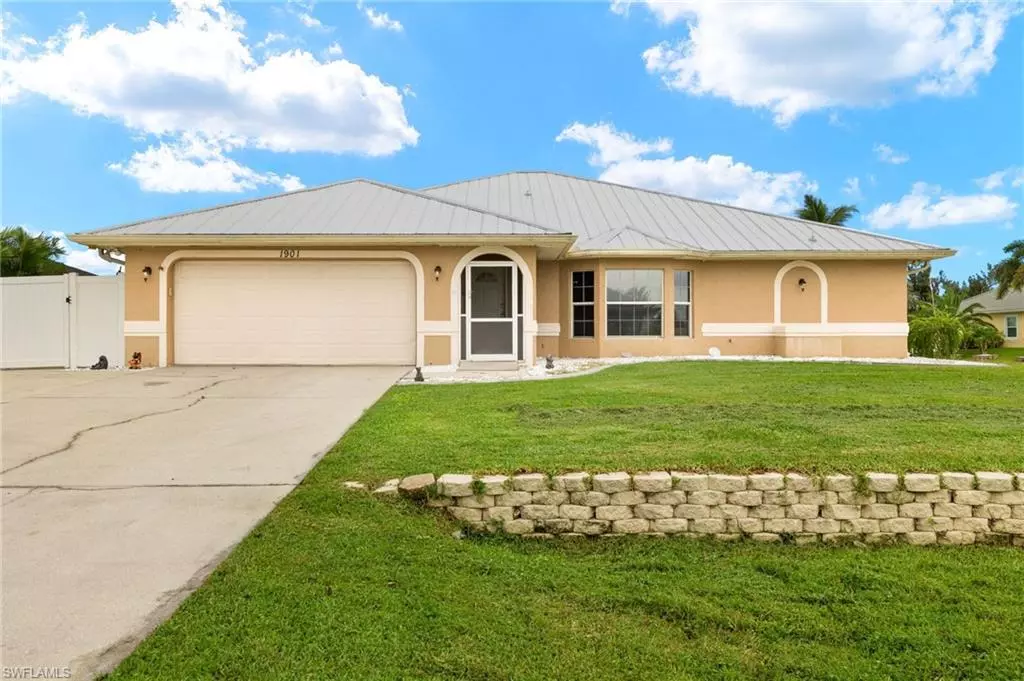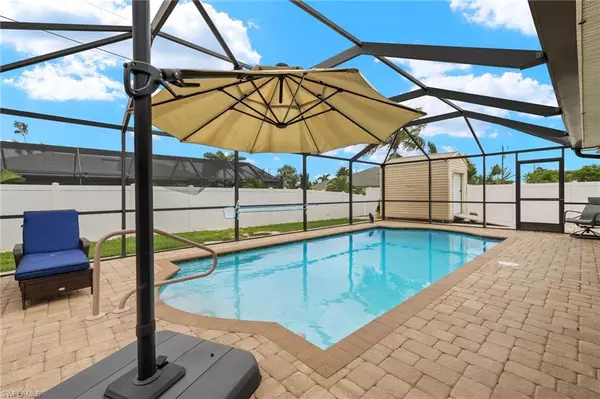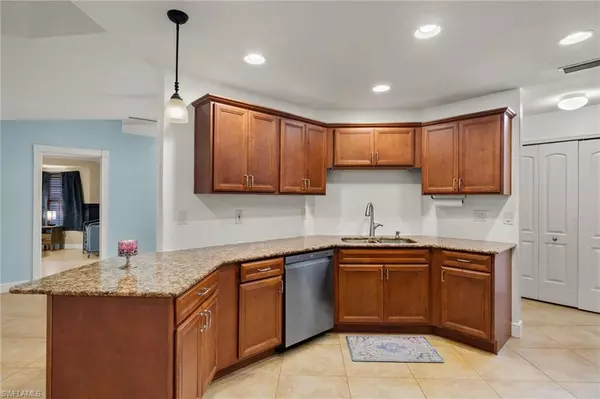$425,900
$429,000
0.7%For more information regarding the value of a property, please contact us for a free consultation.
4 Beds
2 Baths
2,617 SqFt
SOLD DATE : 10/24/2024
Key Details
Sold Price $425,900
Property Type Single Family Home
Sub Type Single Family Residence
Listing Status Sold
Purchase Type For Sale
Square Footage 2,617 sqft
Price per Sqft $162
MLS Listing ID 224063202
Sold Date 10/24/24
Bedrooms 4
Full Baths 2
Originating Board Florida Gulf Coast
Year Built 1990
Annual Tax Amount $5,980
Tax Year 2023
Lot Size 0.256 Acres
Acres 0.256
Property Description
Welcome to your dream home, perfect for the entire family! This expansive residence features a brand-new metal roof (2023) and numerous upgrades for comfortable living. Enjoy the heated pool with a new heater installed in 2021, and rest easy with updated AC and duct work 2021. The property includes a convenient shed and parking pad, adding to its practicality.
Step into the custom kitchen, a chef's delight with beautiful granite countertops, stainless steel appliances, and a generous 475 sqft of space. The versatile back room, complete with stone flooring, serves as an ideal family room or recreation/media room.
The home offers 4 spacious bedrooms, 2 modern bathrooms, and a dedicated office space, perfect for remote work. The 2-car garage and newer appliances, including a double oven, add to the home's appeal. Located on a corner lot, this property combines functionality with style, making it a must-see!
Location
State FL
County Lee
Area Cc42 - Cape Coral Unit 50, 54, 51, 52, 53,
Zoning R1-D
Direction Map Quest
Rooms
Primary Bedroom Level Master BR Ground
Master Bedroom Master BR Ground
Dining Room Breakfast Bar, Formal
Kitchen Pantry
Ensuite Laundry Washer/Dryer Hookup, Inside
Interior
Interior Features Split Bedrooms, Florida Room, Home Office, Cathedral Ceiling(s), Pantry, Vaulted Ceiling(s), Walk-In Closet(s)
Laundry Location Washer/Dryer Hookup,Inside
Heating Central Electric
Cooling Ceiling Fan(s), Central Electric
Flooring Tile
Window Features Single Hung
Appliance Dishwasher, Disposal, Dryer, Microwave, Range, Refrigerator, Washer
Laundry Washer/Dryer Hookup, Inside
Exterior
Garage Spaces 2.0
Pool In Ground, Concrete, Equipment Stays, Screen Enclosure
Community Features See Remarks, Non-Gated
Utilities Available Cable Available
Waterfront No
Waterfront Description None
View Y/N Yes
View Pool/Club
Roof Type Metal
Street Surface Paved
Porch Screened Lanai/Porch, Patio
Parking Type 2+ Spaces, Driveway Paved, Paved, Garage Door Opener, Attached
Garage Yes
Private Pool Yes
Building
Lot Description Corner Lot
Faces Map Quest
Story 1
Sewer Assessment Paid, Central
Water Assessment Paid, Central
Level or Stories 1 Story/Ranch
Structure Type Concrete Block,Stucco
New Construction No
Schools
Elementary Schools School Choice
Middle Schools School Choice
High Schools School Choice
Others
Tax ID 16-44-23-C2-03695.0310
Ownership Single Family
Security Features Security System,Smoke Detector(s),Smoke Detectors
Acceptable Financing Buyer Finance/Cash
Listing Terms Buyer Finance/Cash
Read Less Info
Want to know what your home might be worth? Contact us for a FREE valuation!

Our team is ready to help you sell your home for the highest possible price ASAP
Bought with Realty One Group MVP
Get More Information








