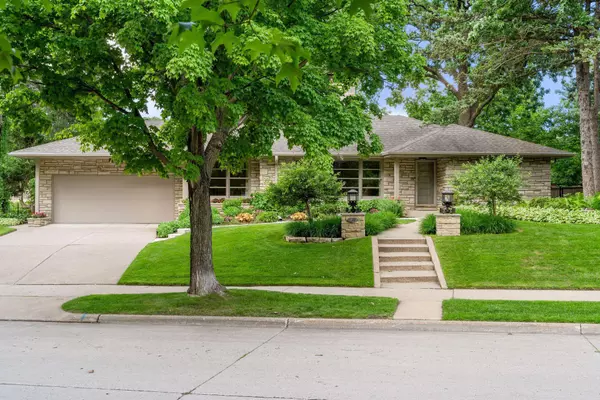$1,399,000
$1,399,000
For more information regarding the value of a property, please contact us for a free consultation.
3 Beds
3 Baths
3,781 SqFt
SOLD DATE : 10/22/2024
Key Details
Sold Price $1,399,000
Property Type Single Family Home
Sub Type Single Family Residence
Listing Status Sold
Purchase Type For Sale
Square Footage 3,781 sqft
Price per Sqft $370
Subdivision Walton Hills
MLS Listing ID 6566595
Sold Date 10/22/24
Bedrooms 3
Half Baths 1
Three Quarter Bath 2
Year Built 1951
Annual Tax Amount $18,276
Tax Year 2024
Contingent None
Lot Size 10,454 Sqft
Acres 0.24
Lot Dimensions 125x87
Property Description
Welcome to this rare one story home in this highly sought after location. Just off Lake Of The Isles ( West Side) on a very quiet block with low traffic and a wonderful community of neighbors. You will enjoy the large 87 foot wide lot with spectacular gardens that are easy to maintain and a secluded backyard with privacy fence. Attached 2 car garage with epoxy coated floor and built-in cabinets and racks for storage. This well maintained home is move in ready! One level living at its finest. Enter the front door to your new home to a tiled Foyer and spacious coat closet. Large formal living room with oak floors, coved ceilings, large picture window, wood burning fireplace with marble surround. Formal dining area with large windows. This home has an abundance of natural light. Step into the main floor family room/great room with 11 foot ceilings, sky lights, wood burning fireplace with marble surround, spotted gum hardwood floors, wall of windows and sliding door leading to the stunning backyard. You will love this kitchen with its large Viking gas stove with grill, griddle and large vent hood, Subzero fridge 2019, Wolf wall oven 2019, 2 Asko dish washers 2019, 10 foot granite center island with seating, Dacor warming drawer, custom Anigre cabinets. Cambria counter tops. Main floor half bath. Main floor laundry/mud room area off the garage with built-ins, coat closet, and utility sink. Enjoy your summers with the huge screened porch off the kitchen with vaulted ceilings and IPE wood decking. Step out into the large backyard area with beautiful landscaping, mature trees, patio area and privacy fence. Inground sprinkler system throughout the yard. Main floor owners suite with large bedroom. High end Custom built dressing room with Cambria topped dresser island, built-in bench seating, drawers and cabinets. Owner suite bath with large walk-in shower, double vanity, heated towel rack. Finished lower level offer an ample space for an entertainment room/craft room/office with wide plank flooring and built-in bookcases. 2 additional bedrooms with egress windows, carpeted flooring. 3/4 bath with tiled shower and floor. Storage rooms and utility room. This is a meticulous home that allows for one level living. Great location to walk/bike to the Lakes, shopping, restaurants, Downtown Minneapolis. See supplements for seller inspection, city inspection, sellers disclosures etc.
Location
State MN
County Hennepin
Zoning Residential-Single Family
Rooms
Basement Block, Crawl Space, Daylight/Lookout Windows, Egress Window(s), Finished, Full
Dining Room Breakfast Bar, Separate/Formal Dining Room
Interior
Heating Forced Air
Cooling Central Air
Fireplaces Number 2
Fireplaces Type Family Room, Living Room, Wood Burning
Fireplace Yes
Appliance Dishwasher, Disposal, Dryer, Exhaust Fan, Humidifier, Water Filtration System, Microwave, Range, Refrigerator, Stainless Steel Appliances, Wall Oven, Washer
Exterior
Garage Attached Garage, Concrete, Garage Door Opener
Garage Spaces 2.0
Fence Privacy, Wood
Roof Type Age Over 8 Years,Asphalt,Pitched
Parking Type Attached Garage, Concrete, Garage Door Opener
Building
Lot Description Public Transit (w/in 6 blks), Tree Coverage - Medium
Story One
Foundation 2181
Sewer City Sewer - In Street
Water City Water - In Street
Level or Stories One
Structure Type Brick/Stone,Wood Siding
New Construction false
Schools
School District Minneapolis
Read Less Info
Want to know what your home might be worth? Contact us for a FREE valuation!

Our team is ready to help you sell your home for the highest possible price ASAP
Get More Information








