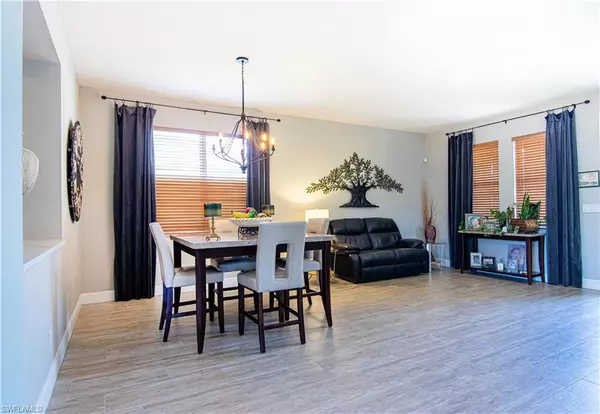$399,000
$399,900
0.2%For more information regarding the value of a property, please contact us for a free consultation.
3 Beds
3 Baths
3,316 SqFt
SOLD DATE : 10/21/2024
Key Details
Sold Price $399,000
Property Type Single Family Home
Sub Type Single Family Residence
Listing Status Sold
Purchase Type For Sale
Square Footage 3,316 sqft
Price per Sqft $120
Subdivision Town Lakes
MLS Listing ID 224022491
Sold Date 10/21/24
Bedrooms 3
Full Baths 2
Half Baths 1
HOA Fees $90/qua
HOA Y/N Yes
Originating Board Florida Gulf Coast
Year Built 2004
Annual Tax Amount $2,502
Tax Year 2023
Lot Size 0.252 Acres
Acres 0.252
Property Description
3 BR+ Den * 2.5 Bathroom * 3 Car Garage *
3,316 SQ FT * Generator Ready *HUGE MASTER BEDROOM* HOA Fees a $90.a month.
*** Seller is motivated***
If you love mother nature and you are looking for peace and big spaces,
Then this TWO STORY HOME located in the gated community of Town Lakes ,Is just for you.
With Great LAKE VIEWS!
PLENTY OF ROOM for the whole family!
ALL CLOSETS are walk in!
Modern CERAMIC FLOORS!
STAINLESS STEEL Appliances
BIG KITCHEN with Breakfast Bar!
Solid WOOD CABINETS and MUCH MORE!
ROOF and WATER HEATER are only 3YEARS OLD!
*** MAKE YOUR APPT to see this Beautiful Home TODAY***
Location
State FL
County Lee
Area La06 - Central Lehigh Acres
Zoning RPD
Rooms
Primary Bedroom Level Master BR Upstairs
Master Bedroom Master BR Upstairs
Dining Room Breakfast Bar, Dining - Family, Dining - Living, Formal
Kitchen Kitchen Island, Pantry
Ensuite Laundry Inside
Interior
Interior Features Split Bedrooms, Great Room, Den - Study, Exercise Room, Family Room, Built-In Cabinets, Wired for Data, Pantry, Walk-In Closet(s)
Laundry Location Inside
Heating Central Electric
Cooling Ceiling Fan(s), Central Electric
Flooring Carpet, Tile
Window Features Single Hung,Sliding,Shutters,Decorative Shutters,Window Coverings
Appliance Dishwasher, Disposal, Microwave, Range, Refrigerator/Freezer, Refrigerator/Icemaker, Self Cleaning Oven
Laundry Inside
Exterior
Exterior Feature Built-In Wood Fire Pit, Room for Pool, Sprinkler Auto
Garage Spaces 3.0
Community Features None, Gated
Utilities Available Cable Available
Waterfront Yes
Waterfront Description Creek
View Y/N No
View Creek
Roof Type Shingle
Street Surface Paved
Porch Screened Lanai/Porch
Parking Type Driveway Paved, Garage Door Opener, Attached
Garage Yes
Private Pool No
Building
Lot Description Across From Waterfront, Oversize
Story 2
Sewer Assessment Paid, Central
Water Assessment Paid, Central
Level or Stories Two, 2 Story
Structure Type Concrete Block,Stucco
New Construction No
Others
HOA Fee Include Security,Street Lights,Street Maintenance,Trash
Tax ID 30-44-27-12-00001.0200
Ownership Single Family
Security Features Smoke Detector(s),Smoke Detectors
Acceptable Financing Buyer Finance/Cash
Listing Terms Buyer Finance/Cash
Read Less Info
Want to know what your home might be worth? Contact us for a FREE valuation!

Our team is ready to help you sell your home for the highest possible price ASAP
Bought with Sellstate 5 Star Realty
Get More Information








