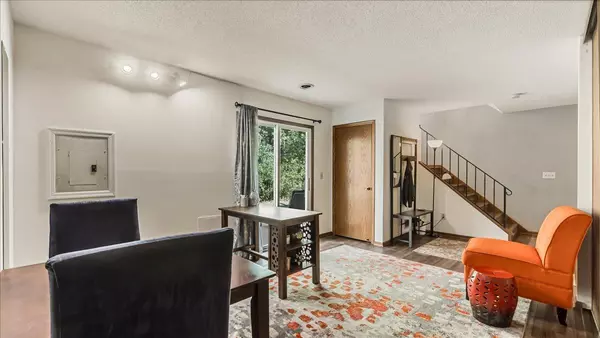$205,000
$199,900
2.6%For more information regarding the value of a property, please contact us for a free consultation.
2 Beds
1 Bath
896 SqFt
SOLD DATE : 10/17/2024
Key Details
Sold Price $205,000
Property Type Townhouse
Sub Type Townhouse Side x Side
Listing Status Sold
Purchase Type For Sale
Square Footage 896 sqft
Price per Sqft $228
MLS Listing ID 6602167
Sold Date 10/17/24
Bedrooms 2
Full Baths 1
HOA Fees $274/mo
Year Built 1986
Annual Tax Amount $1,995
Tax Year 2024
Contingent None
Lot Dimensions COMMON
Property Description
Welcome to 975 104th Lane, a beautifully updated 2-bedroom home in the heart of Coon Rapids, MN. This move-in-ready property features an open living space filled with natural light and new flooring. The kitchen is newly renovated with quartz countertops, extra counter space, pull-out drawers, stainless steel appliances, and recessed lighting. The bathroom has been fully updated with a stylish vanity, and new shower/bathtub.
Step outside to enjoy a private patio and a lush backyard with mature trees, perfect for relaxation. Located just half a mile from Woodcrest and Wintercrest parks, along with the regional trail, this home offers easy access to outdoor recreation. You’re also just a short drive from a movie theater, Starbucks, and plenty of shopping and dining options.
With its modern updates, beautiful green space, and prime location near both nature and amenities, this home is a true gem.
Location
State MN
County Anoka
Zoning Residential-Single Family
Rooms
Basement None
Dining Room Eat In Kitchen
Interior
Heating Forced Air
Cooling Central Air
Fireplace No
Appliance Cooktop, Dishwasher, Disposal, Dryer, ENERGY STAR Qualified Appliances, Exhaust Fan, Freezer, Gas Water Heater, Microwave, Range, Refrigerator, Stainless Steel Appliances, Washer
Exterior
Garage Attached Garage, Asphalt, Shared Driveway, Garage Door Opener, Guest Parking
Garage Spaces 2.0
Parking Type Attached Garage, Asphalt, Shared Driveway, Garage Door Opener, Guest Parking
Building
Story Two
Foundation 816
Sewer City Sewer/Connected
Water City Water/Connected
Level or Stories Two
Structure Type Vinyl Siding
New Construction false
Schools
School District Anoka-Hennepin
Others
HOA Fee Include Maintenance Structure,Hazard Insurance,Lawn Care,Maintenance Grounds,Parking,Professional Mgmt,Trash,Shared Amenities,Snow Removal
Restrictions Pets - Cats Allowed,Pets - Dogs Allowed,Rental Restrictions May Apply
Read Less Info
Want to know what your home might be worth? Contact us for a FREE valuation!

Our team is ready to help you sell your home for the highest possible price ASAP
Get More Information








