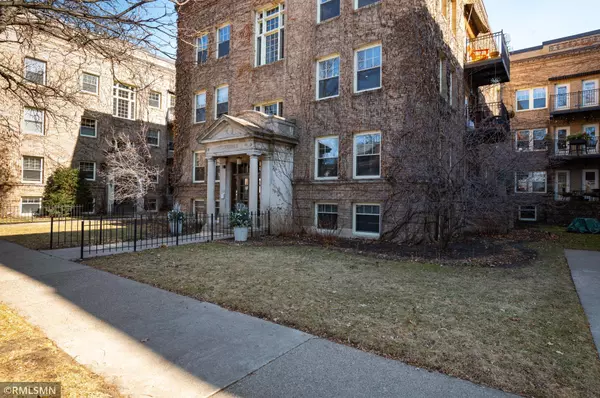$320,000
$325,000
1.5%For more information regarding the value of a property, please contact us for a free consultation.
2 Beds
1 Bath
1,100 SqFt
SOLD DATE : 10/11/2024
Key Details
Sold Price $320,000
Property Type Condo
Sub Type Low Rise
Listing Status Sold
Purchase Type For Sale
Square Footage 1,100 sqft
Price per Sqft $290
Subdivision The Claridge Condominium
MLS Listing ID 6488594
Sold Date 10/11/24
Bedrooms 2
Full Baths 1
HOA Fees $701/mo
Year Built 1922
Annual Tax Amount $4,225
Tax Year 2023
Contingent None
Lot Dimensions Common Grounds
Property Description
Exceptional value in today's market! Certainly among the most notable condominiums in East Isles, The Claridge is a magnificent, vine-covered, all brick landmark that is remarkable in appearance. At the cultural heart of Minneapolis, the location is merely moments from Lake Of The Isles & downtown. This beautiful unit has windows facing south, west & north. It offers an amazing room configuration & a warm, comfortable vibe. Grand piano size LR just beyond the foyer, spacious formal DR, hardwood floors, substantial ceiling crown molding, upbeat galley kitchen with tons of cupboards, black quartz counters, white subway tile, stainless appliances. Generous BRs, primary BR has walk-in closet & peek of the skyline! Attractive bathroom with subway tile, in-unit laundry, central air (mini splits both cool & provide supplemental heat) plus character that just won't quit! Ample storage outside the unit & 1-car garage. Building amenities include rooftop sundeck, exercise room with sauna, party room & guest suite! Come see soon!
Location
State MN
County Hennepin
Zoning Residential-Multi-Family
Rooms
Family Room Amusement/Party Room, Exercise Room, Guest Suite
Basement Storage/Locker, Storage Space
Dining Room Separate/Formal Dining Room
Interior
Heating Boiler, Radiator(s), Steam
Cooling Central Air, Ductless Mini-Split
Fireplace No
Appliance Dishwasher, Disposal, Dryer, Exhaust Fan, Range, Refrigerator, Stainless Steel Appliances, Washer
Exterior
Garage Detached, Garage Door Opener
Garage Spaces 1.0
Fence None
Pool None
Roof Type Age 8 Years or Less,Flat,Rubber
Parking Type Detached, Garage Door Opener
Building
Lot Description Public Transit (w/in 6 blks), Corner Lot, Tree Coverage - Medium
Story One
Foundation 1100
Sewer City Sewer/Connected
Water City Water/Connected
Level or Stories One
Structure Type Brick/Stone
New Construction false
Schools
School District Minneapolis
Others
HOA Fee Include Maintenance Structure,Hazard Insurance,Heating,Lawn Care,Maintenance Grounds,Professional Mgmt,Trash,Shared Amenities,Snow Removal,Water
Restrictions Mandatory Owners Assoc,Pets - Cats Allowed,Pets - Dogs Allowed,Pets - Weight/Height Limit
Read Less Info
Want to know what your home might be worth? Contact us for a FREE valuation!

Our team is ready to help you sell your home for the highest possible price ASAP
Get More Information








