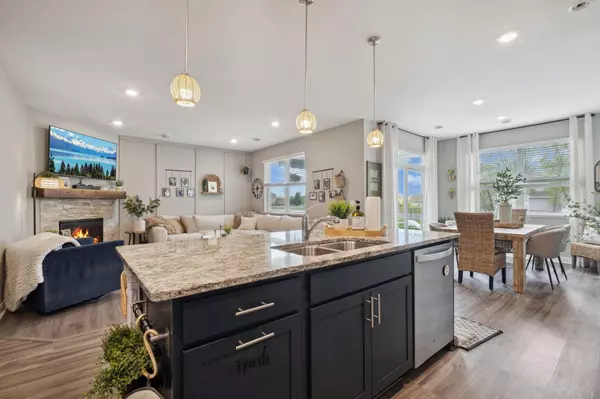$493,500
$499,900
1.3%For more information regarding the value of a property, please contact us for a free consultation.
3 Beds
3 Baths
2,381 SqFt
SOLD DATE : 09/20/2024
Key Details
Sold Price $493,500
Property Type Single Family Home
Sub Type Single Family Residence
Listing Status Sold
Purchase Type For Sale
Square Footage 2,381 sqft
Price per Sqft $207
Subdivision Birchwood
MLS Listing ID 6532131
Sold Date 09/20/24
Bedrooms 3
Full Baths 1
Three Quarter Bath 2
HOA Fees $225/mo
Year Built 2021
Annual Tax Amount $5,622
Tax Year 2024
Contingent None
Lot Size 10,018 Sqft
Acres 0.23
Lot Dimensions 49x138x92x166
Property Description
WOW, Assumable Loan @ 3.625% (w/ qualify), 2400 finished square feet, DR Horton built, 1.5 story, beautifully decorated throughout, all living facilities on main level. Open concept main level (slab), spacious kitchen with solid surface island, tons of storage, neighboring family/living room, large fenced backyard, heated & insulated garage. Great flex room for office at home, large owner suite (15x13) with spacious bath with dual vanities, solid surfaces. Bonus private upstairs guest bedroom + LOFT area & 3/4 bath... Beautiful gas fireplace with stone surround & mantle, in-ground irrigation, snow & lawn care taken care of! AMAZING covered patio space overlooking the large fenced backyard with in-ground sprinklers. Reasonable HOA professionally managed. Neighborhood community center with fitness room, bocce ball & event space. Conveniently located close to shopping parks & walking trails. Buyer and buyers agent to verify measurements, info deemed reliable not guaranteed.
Location
State MN
County Hennepin
Zoning Residential-Single Family
Rooms
Family Room Amusement/Party Room, Club House, Community Room, Exercise Room, Play Area
Basement None
Dining Room Breakfast Bar, Breakfast Area, Eat In Kitchen, Informal Dining Room, Kitchen/Dining Room, Living/Dining Room
Interior
Heating Forced Air, Fireplace(s)
Cooling Central Air
Fireplaces Number 1
Fireplaces Type Family Room, Gas
Fireplace Yes
Appliance Air-To-Air Exchanger, Dishwasher, Disposal, Dryer, Exhaust Fan, Humidifier, Gas Water Heater, Microwave, Range, Refrigerator, Stainless Steel Appliances, Washer, Water Softener Owned
Exterior
Garage Attached Garage, Asphalt, Garage Door Opener, Heated Garage, Insulated Garage
Garage Spaces 2.0
Fence Chain Link
Roof Type Age 8 Years or Less
Parking Type Attached Garage, Asphalt, Garage Door Opener, Heated Garage, Insulated Garage
Building
Lot Description Tree Coverage - Light
Story One and One Half
Foundation 1749
Sewer City Sewer/Connected
Water City Water/Connected
Level or Stories One and One Half
Structure Type Brick/Stone,Shake Siding,Vinyl Siding
New Construction false
Schools
School District Elk River
Others
HOA Fee Include Lawn Care,Other,Professional Mgmt,Trash,Shared Amenities,Snow Removal
Restrictions Mandatory Owners Assoc,Pets - Cats Allowed,Pets - Dogs Allowed
Read Less Info
Want to know what your home might be worth? Contact us for a FREE valuation!

Our team is ready to help you sell your home for the highest possible price ASAP
Get More Information








