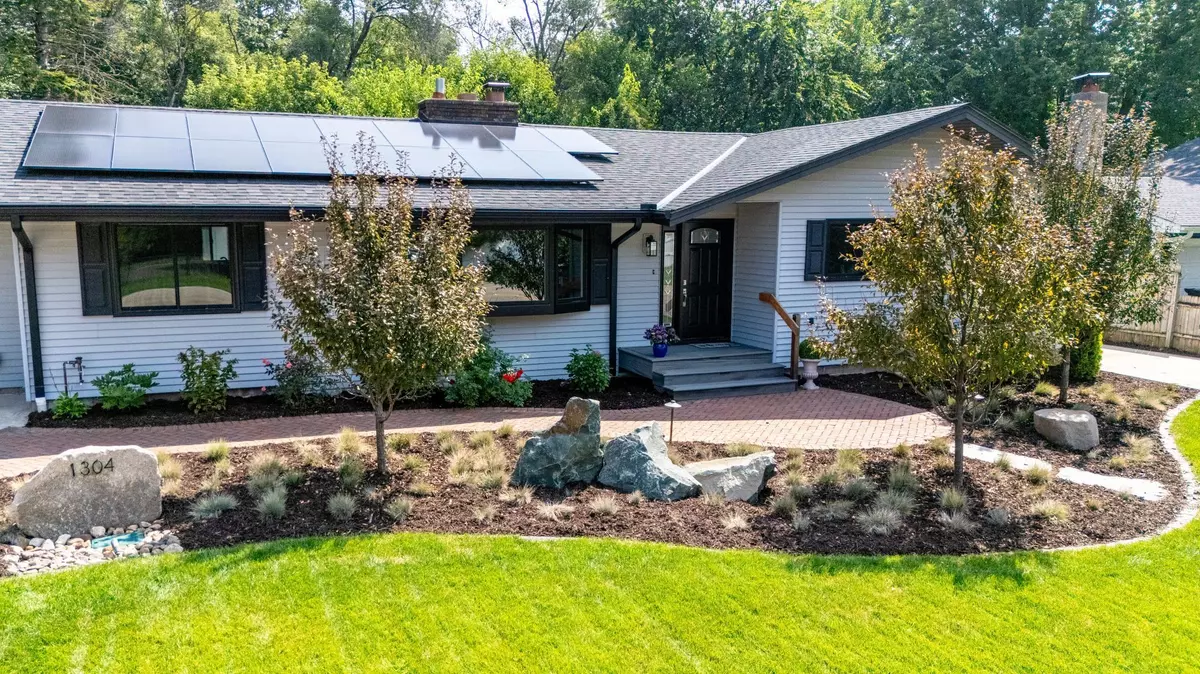$532,500
$490,000
8.7%For more information regarding the value of a property, please contact us for a free consultation.
4 Beds
3 Baths
2,715 SqFt
SOLD DATE : 09/20/2024
Key Details
Sold Price $532,500
Property Type Single Family Home
Sub Type Single Family Residence
Listing Status Sold
Purchase Type For Sale
Square Footage 2,715 sqft
Price per Sqft $196
Subdivision Section 24 Town 28 Range 22
MLS Listing ID 6591026
Sold Date 09/20/24
Bedrooms 4
Full Baths 1
Three Quarter Bath 2
Year Built 1973
Annual Tax Amount $5,558
Tax Year 2024
Contingent None
Lot Size 0.290 Acres
Acres 0.29
Lot Dimensions 123x99
Property Description
Welcome to this meticulously maintained rambler that you will fall in love with. Walk in to a spacious yet cozy living room that flows into the dining area followed by an expansive updated kitchen featuring stainless steal appliances and granite countertops. Step into the family room complete with a new electric fireplace and walk out through your four season porch featuring a hot tub that over looks your own personal heated pool and newly renovated pool bar! Three bedrooms on the main floor featuring a large primary and a private 3/4 bathroom en-suite. The brand new lower level features a sauna, another 3/4 bathroom, the 4th bedroom, luxury vinyl floors, a gigantic family room that is plumbed-in, awaiting your imagination! Attached two car garage and an extra driveway perfect to park a trailer, boat or RV. Enjoy your completely fenced in and beautifully landscaped yard and savings from the solar panels. This one won’t last long, schedule a showing today! Open Thursday 8/29 from 4-7pm
Location
State MN
County Ramsey
Zoning Residential-Single Family
Rooms
Basement Daylight/Lookout Windows, Drain Tiled, Drainage System, Egress Window(s), Finished, Full
Dining Room Breakfast Bar, Breakfast Area, Eat In Kitchen, Living/Dining Room
Interior
Heating Forced Air, Radiant Floor
Cooling Central Air
Fireplaces Number 1
Fireplaces Type Electric, Family Room, Insert
Fireplace Yes
Appliance Cooktop, Dishwasher, Disposal, Double Oven, Dryer, Exhaust Fan, Gas Water Heater, Microwave, Refrigerator, Stainless Steel Appliances, Wall Oven, Washer
Exterior
Garage Attached Garage, Heated Garage, RV Access/Parking
Garage Spaces 2.0
Fence Full, Wood
Pool Below Ground, Heated, Outdoor Pool
Roof Type Age Over 8 Years
Parking Type Attached Garage, Heated Garage, RV Access/Parking
Building
Lot Description Public Transit (w/in 6 blks)
Story One
Foundation 1952
Sewer City Sewer/Connected
Water City Water/Connected
Level or Stories One
Structure Type Vinyl Siding
New Construction false
Schools
School District North St Paul-Maplewood
Read Less Info
Want to know what your home might be worth? Contact us for a FREE valuation!

Our team is ready to help you sell your home for the highest possible price ASAP
Get More Information








