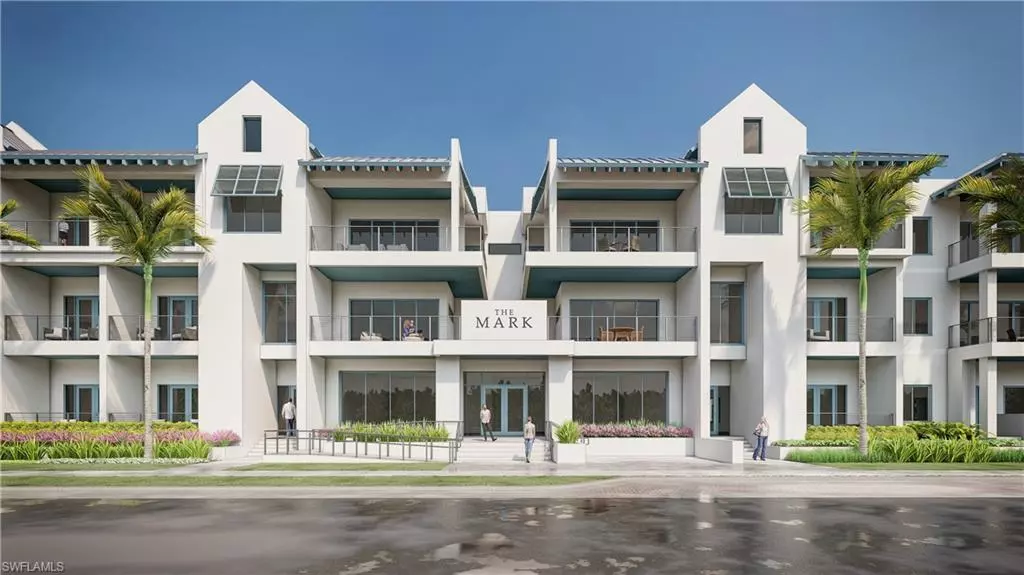$2,550,000
$2,550,000
For more information regarding the value of a property, please contact us for a free consultation.
3 Beds
4 Baths
1,948 SqFt
SOLD DATE : 08/30/2024
Key Details
Sold Price $2,550,000
Property Type Condo
Sub Type Low Rise (1-3)
Listing Status Sold
Purchase Type For Sale
Square Footage 1,948 sqft
Price per Sqft $1,309
Subdivision Olde Naples
MLS Listing ID 221005734
Sold Date 08/30/24
Style Contemporary
Bedrooms 3
Full Baths 3
Half Baths 1
HOA Y/N Yes
Originating Board Naples
Year Built 2023
Tax Year 2022
Property Description
Naples Redevelopment is proud to introduce one of the finest downtown luxury condominium developments Naples has to offer, The Mark On 8th. Settled in the heart of Olde Naples, this boutique condominium is steps to 5th Avenue's fine boutiques, cafes, restaurants and beautiful sandy beaches of the Gulf of Mexico.
This 1,948sf Madison floor plan is a 3 bedroom, 3 and a half bath corner unit on the first floor. Large master suite with walk-in closet and private balcony off master bedroom, with additional balcony off the main living and dining room. The unit provides an open floor plan with expansive 9-foot pocket sliding doors that gives a generous view to the west. The professionally designed kitchen overlooks the living and dining area and is outfitted with high-end appliance and plumbing packages perfect for entertaining. The Mark additionally offers exceptional amenities like the on-site golf simulator, second floor pool and spa, fitness center and sauna. Plus, additional outdoor space for grilling and relaxing by the community fire pit.
Location
State FL
County Collier
Area Na06 - Olde Naples Area Golf Dr To 14Th Ave S
Rooms
Primary Bedroom Level Master BR Ground
Master Bedroom Master BR Ground
Dining Room Dining - Living
Kitchen Kitchen Island
Interior
Interior Features Common Elevator, Guest Bath, Guest Room, Bar, Built-In Cabinets, Wired for Data, Walk-In Closet(s)
Heating Central Electric
Cooling Central Electric
Flooring Tile, Wood
Window Features Impact Resistant,Impact Resistant Windows
Appliance Gas Cooktop, Dishwasher, Disposal, Microwave, Refrigerator/Freezer, Self Cleaning Oven, Washer
Exterior
Exterior Feature Balcony
Carport Spaces 2
Community Features BBQ - Picnic, Pool, Community Room, Community Spa/Hot tub, Fitness Center, Sauna, See Remarks, Trash Chute, Condo/Hotel
Utilities Available Natural Gas Connected, Cable Available
Waterfront No
Waterfront Description None
View Y/N Yes
View City, Landscaped Area
Roof Type Built-Up or Flat
Porch Patio
Parking Type 2 Assigned, Attached Carport
Garage No
Private Pool No
Building
Lot Description See Remarks
Building Description Concrete Block,Concrete,Stucco, Elevator
Sewer Assessment Paid, Central
Water Assessment Paid, Central
Architectural Style Contemporary
Structure Type Concrete Block,Concrete,Stucco
New Construction Yes
Others
HOA Fee Include See Remarks
Ownership Condo
Security Features Security System,Smoke Detectors
Acceptable Financing None/Other, Seller Pays Title
Listing Terms None/Other, Seller Pays Title
Read Less Info
Want to know what your home might be worth? Contact us for a FREE valuation!

Our team is ready to help you sell your home for the highest possible price ASAP
Bought with John R Wood Properties
Get More Information








