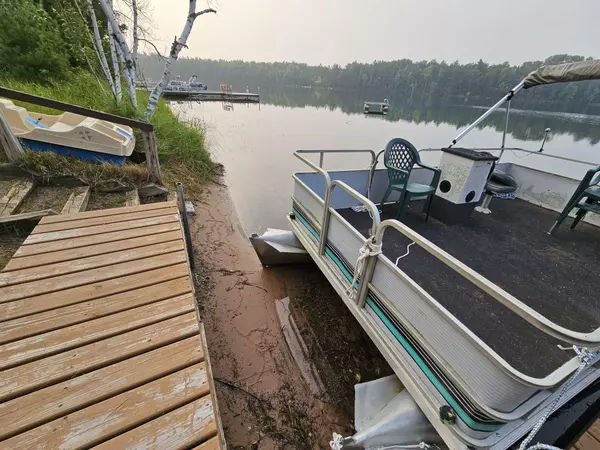$385,500
$374,900
2.8%For more information regarding the value of a property, please contact us for a free consultation.
2 Beds
2 Baths
1,260 SqFt
SOLD DATE : 08/31/2023
Key Details
Sold Price $385,500
Property Type Single Family Home
Sub Type Single Family Residence
Listing Status Sold
Purchase Type For Sale
Square Footage 1,260 sqft
Price per Sqft $305
MLS Listing ID 6401483
Sold Date 08/31/23
Bedrooms 2
Full Baths 1
Three Quarter Bath 1
Year Built 1984
Annual Tax Amount $1,850
Tax Year 2022
Contingent None
Lot Size 1.120 Acres
Acres 1.12
Lot Dimensions 463x100
Property Description
Welcome to your dream getaway nestled in the heart of nature. This lake home boasts 2+ bd, 2 ba, multiple living areas; offering the perfect retreat for relaxation and tranquility. As you step inside, you'll be immediately captivated by the modern hickory cabinets that adorn the kitchen. The open-concept layout allows for seamless entertainment and effortless flow throughout the home. Picture yourself waking up to the soothing sounds of nature and sipping your morning coffee on the patio just steps away from the sandy shores. The true gem of this property lies just beyond the threshold. A wooded, level lot leads you straight to the sandy shores of the lake, inviting you to indulge in endless water activities or simply relax and soak up the sun. Enjoy summer evenings, cozy up next to the crackling fire pit and indulge in conversation bringing a lifetime of memories.
Location
State WI
County Burnett
Zoning Residential-Multi-Family,Shoreline
Body of Water Minnow Lake
Rooms
Basement Block, Daylight/Lookout Windows, Egress Window(s), Finished, Partially Finished, Unfinished, Walkout
Dining Room Kitchen/Dining Room
Interior
Heating Baseboard, Ductless Mini-Split
Cooling Central Air
Fireplaces Number 1
Fireplaces Type Electric
Fireplace Yes
Appliance Dishwasher, Dryer, Electric Water Heater, Microwave, Range, Refrigerator, Washer, Water Softener Rented
Exterior
Garage Detached, Gravel
Garage Spaces 2.0
Fence None
Pool None
Waterfront true
Waterfront Description Lake Front
View Y/N Lake
View Lake
Roof Type Age Over 8 Years
Road Frontage No
Parking Type Detached, Gravel
Building
Lot Description Accessible Shoreline, Tree Coverage - Medium, Underground Utilities
Story One and One Half
Foundation 728
Sewer Tank with Drainage Field
Water Sand Point
Level or Stories One and One Half
Structure Type Cedar
New Construction false
Schools
School District Webster
Read Less Info
Want to know what your home might be worth? Contact us for a FREE valuation!

Our team is ready to help you sell your home for the highest possible price ASAP
Get More Information








