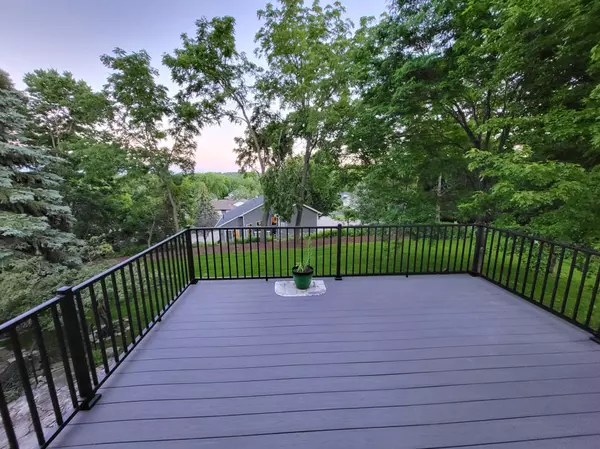$630,000
$650,000
3.1%For more information regarding the value of a property, please contact us for a free consultation.
4 Beds
3 Baths
3,599 SqFt
SOLD DATE : 08/23/2024
Key Details
Sold Price $630,000
Property Type Single Family Home
Sub Type Single Family Residence
Listing Status Sold
Purchase Type For Sale
Square Footage 3,599 sqft
Price per Sqft $175
Subdivision Woodhaven Ponds
MLS Listing ID 6562717
Sold Date 08/23/24
Bedrooms 4
Full Baths 2
Half Baths 1
Year Built 2001
Annual Tax Amount $6,534
Tax Year 2023
Contingent None
Lot Size 0.360 Acres
Acres 0.36
Lot Dimensions 84x164x93x147
Property Description
This luxury Rambler/Ranch style home offers a main floor primary bedroom, laundry, kitchen, family room w/gas fireplace, office (or an additional bedroom), and a second main floor bathroom. The very large primary bedroom with jetted tub, separate shower, double sinks, walk-in closet, ceiling fan and views overlooking the backyard and neighborhood below. In the walkout lower level you will find two additional bedrooms, another family room with bar, gas fireplace, beverage refrigerator, dorm refrigerator, sink, cabinets and large countertop for entertaining, a game room and another large room for exercising, storage, office space.. There are built-in speakers for entertainment Inside and outside. Below the composite and maintenance free deck there is a stone patio covering the area underneath and to the east with a gas fire pit. The three car garage has two openers, a floor drain and laundry room style sink. New roof and Air Conditioning June 2024
Location
State MN
County Dakota
Zoning Residential-Single Family
Rooms
Basement Block, Daylight/Lookout Windows, Drain Tiled, Egress Window(s), Finished, Walkout
Dining Room Breakfast Bar, Eat In Kitchen, Separate/Formal Dining Room
Interior
Heating Forced Air
Cooling Central Air
Fireplaces Number 2
Fireplaces Type Gas
Fireplace Yes
Appliance Air-To-Air Exchanger, Dishwasher, Double Oven, Dryer, Range, Refrigerator, Stainless Steel Appliances, Wall Oven, Washer
Exterior
Garage Attached Garage
Garage Spaces 3.0
Roof Type Age 8 Years or Less,Architecural Shingle,Asphalt
Parking Type Attached Garage
Building
Story One
Foundation 1957
Sewer City Sewer/Connected
Water City Water/Connected
Level or Stories One
Structure Type Vinyl Siding
New Construction false
Schools
School District Inver Grove Hts. Community Schools
Read Less Info
Want to know what your home might be worth? Contact us for a FREE valuation!

Our team is ready to help you sell your home for the highest possible price ASAP
Get More Information








