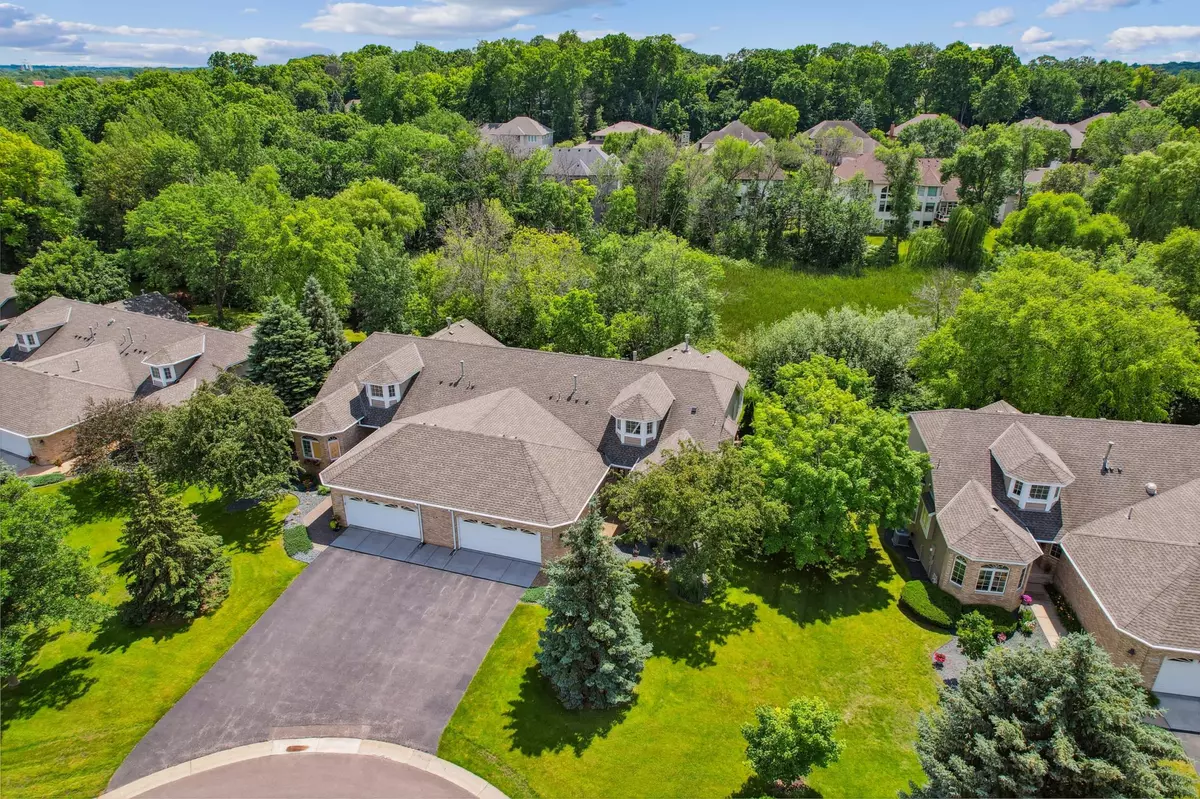$620,000
$620,000
For more information regarding the value of a property, please contact us for a free consultation.
3 Beds
3 Baths
3,450 SqFt
SOLD DATE : 08/02/2024
Key Details
Sold Price $620,000
Property Type Townhouse
Sub Type Townhouse Side x Side
Listing Status Sold
Purchase Type For Sale
Square Footage 3,450 sqft
Price per Sqft $179
Subdivision Sugar Hills 4Th Add
MLS Listing ID 6562234
Sold Date 08/02/24
Bedrooms 3
Full Baths 2
Half Baths 1
HOA Fees $620/mo
Year Built 1997
Annual Tax Amount $6,159
Tax Year 2024
Contingent None
Lot Size 5,662 Sqft
Acres 0.13
Lot Dimensions common
Property Description
Enjoy main level living at its finest in sought-after Sugar Ridge neighborhood! Idyllic wooded views, soaring vaulted ceilings & open floor plan are sure to make this home a favorite! Entertain, enjoy a book with morning coffee & lounge on your oversized maintenance-free deck complete with motorized canopy, or step inside your fantastic sunroom while staying connected to nature during the cooler months! Spacious Kitchen offers granite counters with space for cooking/baking, newer appliances & plenty of cabinet storage plus eat-in options at peninsula or table! The huge Owners Suite provides room for all your furniture, plus 2 closets & private Bath featuring stand-alone tub & shower! Convenient main level Laundry/Mud room right off the generous Garage featuring epoxy floors! Head down to walkout lower level with great ceiling height, walkthrough Bath, 2 Bedrooms, flexible Family & Bonus areas plus Wine Room & incredible storage! Nearby trails, restaurants, shopping, parks & much more!
Location
State MN
County Hennepin
Zoning Residential-Single Family
Rooms
Basement Daylight/Lookout Windows, Egress Window(s), Finished, Full, Walkout
Dining Room Informal Dining Room, Living/Dining Room
Interior
Heating Forced Air
Cooling Central Air
Fireplaces Number 2
Fireplaces Type Electric, Gas, Living Room
Fireplace Yes
Appliance Dishwasher, Dryer, Gas Water Heater, Microwave, Range, Refrigerator, Wall Oven, Washer, Water Softener Owned
Exterior
Garage Attached Garage, Asphalt, Garage Door Opener
Garage Spaces 2.0
Pool None
Roof Type Age 8 Years or Less,Asphalt
Parking Type Attached Garage, Asphalt, Garage Door Opener
Building
Lot Description Tree Coverage - Medium
Story One
Foundation 1889
Sewer City Sewer/Connected
Water City Water/Connected
Level or Stories One
Structure Type Brick/Stone,Vinyl Siding
New Construction false
Schools
School District Wayzata
Others
HOA Fee Include Maintenance Structure,Hazard Insurance,Lawn Care,Professional Mgmt,Trash,Snow Removal
Restrictions Architecture Committee,Mandatory Owners Assoc,Pets - Cats Allowed,Pets - Dogs Allowed,Pets - Number Limit,Rental Restrictions May Apply
Read Less Info
Want to know what your home might be worth? Contact us for a FREE valuation!

Our team is ready to help you sell your home for the highest possible price ASAP
Get More Information








