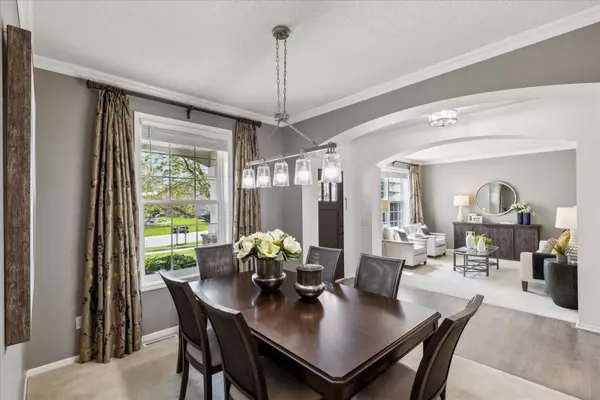$760,000
$775,000
1.9%For more information regarding the value of a property, please contact us for a free consultation.
5 Beds
4 Baths
3,963 SqFt
SOLD DATE : 07/12/2024
Key Details
Sold Price $760,000
Property Type Single Family Home
Sub Type Single Family Residence
Listing Status Sold
Purchase Type For Sale
Square Footage 3,963 sqft
Price per Sqft $191
Subdivision Plum Tree East 7Th Add
MLS Listing ID 6508921
Sold Date 07/12/24
Bedrooms 5
Full Baths 2
Half Baths 1
Three Quarter Bath 1
HOA Fees $61/qua
Year Built 2002
Annual Tax Amount $9,023
Tax Year 2023
Contingent None
Lot Size 0.270 Acres
Acres 0.27
Lot Dimensions 42x125x40x44x8x129x72
Property Description
Stunning home in desirable Wyndemere Farms. 5 bedrooms/4 baths. From the foyer is a formal living room on side and formal dining room on the other. Open concept living with Kitchen, living room and dining area. Stunning kitchen with center island, stainless steel appliances, tile backsplash, and granite counters. Fireplace in living room and access to the deck. Main level office and half bath. Upstairs features a spacious loft. Primary suite with vaulted ceilings, walk-in closet and bathroom with dual vanities and separate shower and tub. 3 addtl bedrooms and a full bathroom with secondary sink. Lower level has a family room with walkout to backyard and patio. 5th bedroom is currently set up as a workout space. Spacious 3 car garage. Huge backyard with deck and patio. Across the street from Wayzata High School, nearby Middle and Elementary School bus stops. Lots of storage and a new water heater. Amenities include pool playground, basketball court and Gazebo/picnic area. Must see!
Location
State MN
County Hennepin
Zoning Residential-Single Family
Rooms
Basement Finished
Dining Room Breakfast Area, Separate/Formal Dining Room
Interior
Heating Forced Air
Cooling Central Air
Fireplaces Number 1
Fireplaces Type Living Room
Fireplace Yes
Appliance Cooktop, Dishwasher
Exterior
Garage Attached Garage, Asphalt, Garage Door Opener
Garage Spaces 3.0
Roof Type Asphalt
Parking Type Attached Garage, Asphalt, Garage Door Opener
Building
Story Two
Foundation 1575
Sewer City Sewer/Connected
Water City Water/Connected
Level or Stories Two
Structure Type Aluminum Siding
New Construction false
Schools
School District Wayzata
Others
HOA Fee Include Other,Maintenance Grounds,Shared Amenities
Restrictions Other
Read Less Info
Want to know what your home might be worth? Contact us for a FREE valuation!

Our team is ready to help you sell your home for the highest possible price ASAP
Get More Information








