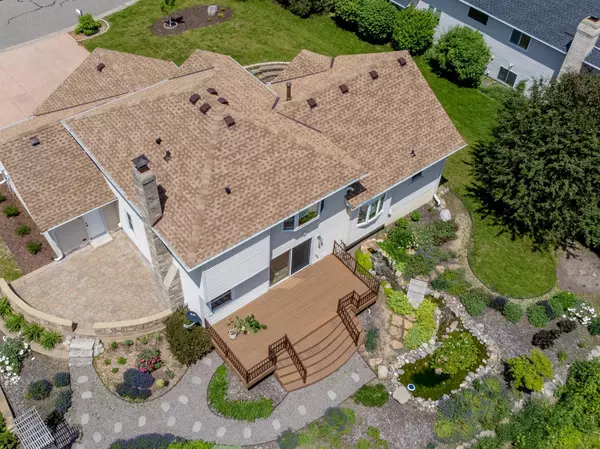$520,000
$525,000
1.0%For more information regarding the value of a property, please contact us for a free consultation.
3 Beds
3 Baths
1,859 SqFt
SOLD DATE : 07/15/2024
Key Details
Sold Price $520,000
Property Type Single Family Home
Sub Type Single Family Residence
Listing Status Sold
Purchase Type For Sale
Square Footage 1,859 sqft
Price per Sqft $279
Subdivision Wild Wings 3Rd Add
MLS Listing ID 6546071
Sold Date 07/15/24
Bedrooms 3
Full Baths 1
Half Baths 1
Three Quarter Bath 1
Year Built 1992
Annual Tax Amount $5,355
Tax Year 2024
Contingent None
Lot Size 0.720 Acres
Acres 0.72
Lot Dimensions 49x36x312x126x290
Property Description
No expense has been spared over the years on upgrades to this beautiful home. You will feel the quality as you pull into the drive - from the concrete driveway, custom patio and brick work in front, to the floors, windows, crown moulding, bathroom details like heated floors, rainfall shower head, travertine tile... the list goes on! A new composite deck graces the backyard with it's gorgeous landscaping that enhances the tranquility of this home. Overlooking a wetland - no neighbors behind you! 3 bedrooms on one level, a primary suite, very open living area, 3 car garage, there is nothing left to be done here. The woodburning fireplace has a gas starter so very easy to use, or convert. New water heater, new roof, gutters, siding. Convenient Plymouth location
Location
State MN
County Hennepin
Zoning Residential-Multi-Family
Rooms
Basement Crawl Space, Drain Tiled, Storage Space, Sump Pump
Dining Room Eat In Kitchen
Interior
Heating Forced Air
Cooling Central Air
Fireplaces Number 1
Fireplaces Type Wood Burning
Fireplace Yes
Appliance Dishwasher, Disposal, Range, Refrigerator
Exterior
Garage Attached Garage
Garage Spaces 3.0
Roof Type Age 8 Years or Less
Parking Type Attached Garage
Building
Story Modified Two Story
Foundation 1859
Sewer City Sewer/Connected
Water City Water/Connected
Level or Stories Modified Two Story
Structure Type Vinyl Siding
New Construction false
Schools
School District Osseo
Read Less Info
Want to know what your home might be worth? Contact us for a FREE valuation!

Our team is ready to help you sell your home for the highest possible price ASAP
Get More Information








