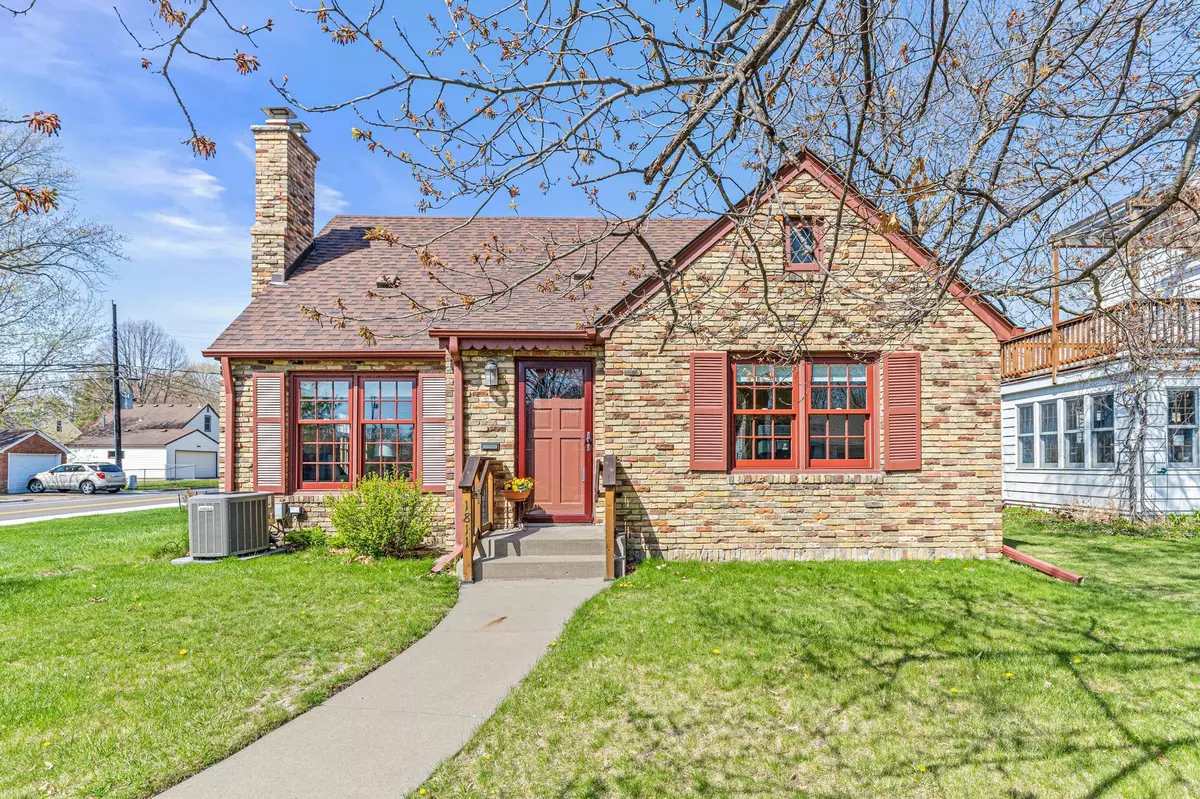$450,000
$395,000
13.9%For more information regarding the value of a property, please contact us for a free consultation.
3 Beds
2 Baths
1,822 SqFt
SOLD DATE : 07/12/2024
Key Details
Sold Price $450,000
Property Type Single Family Home
Sub Type Single Family Residence
Listing Status Sold
Purchase Type For Sale
Square Footage 1,822 sqft
Price per Sqft $246
Subdivision Falcon Heights Add
MLS Listing ID 6488872
Sold Date 07/12/24
Bedrooms 3
Half Baths 1
Three Quarter Bath 1
Year Built 1939
Annual Tax Amount $5,032
Tax Year 2024
Contingent None
Lot Size 7,840 Sqft
Acres 0.18
Lot Dimensions 59x133
Property Description
Updates galore are found throughout this charming, brick cape cod home that is just a few blocks from Falcon Heights elementary school. Built in 1939, this home has all the charm you'd expect from this vintage home, but with all the modern conveniences of a custom remodeled kitchen, fully remodeled main floor bath with in-floor heat, main floor laundry, a gorgeous sunroom, a large living room with a fireplace, and so much more. 2 main floor bedrooms and main floor laundry make this home suitable for main floor living which is rarely found in a home this age. The outdoor living space is just as impressive! A gorgeous paver walkway and planter grace the large, flat yard. Not only has this home been cosmetically updated, but it has also been mechanically updated and structurally maintained.
Mechanical/structural updates include h20 heater- 2019, furnace/ac 2020, roof & gutters 2015, chimney top courses rebuilt, and high-quality Andersen windows. There is much to love here!
Location
State MN
County Ramsey
Zoning Residential-Single Family
Rooms
Basement Daylight/Lookout Windows, Finished, Full, Storage Space
Dining Room Informal Dining Room, Kitchen/Dining Room, Living/Dining Room
Interior
Heating Forced Air
Cooling Central Air
Fireplaces Number 1
Fireplaces Type Living Room, Wood Burning
Fireplace Yes
Appliance Cooktop, Dishwasher, Disposal, Dryer, Exhaust Fan, Gas Water Heater, Microwave, Range, Refrigerator, Stainless Steel Appliances, Washer
Exterior
Garage Detached, Garage Door Opener
Garage Spaces 2.0
Pool None
Parking Type Detached, Garage Door Opener
Building
Story One and One Half
Foundation 977
Sewer City Sewer/Connected
Water City Water/Connected
Level or Stories One and One Half
Structure Type Brick/Stone,Wood Siding
New Construction false
Schools
School District Roseville
Read Less Info
Want to know what your home might be worth? Contact us for a FREE valuation!

Our team is ready to help you sell your home for the highest possible price ASAP
Get More Information








