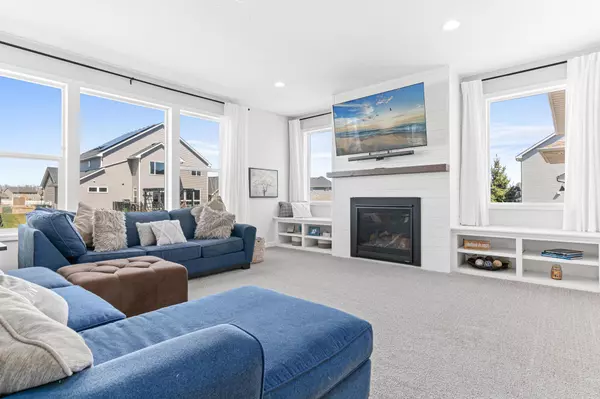$622,500
$624,900
0.4%For more information regarding the value of a property, please contact us for a free consultation.
4 Beds
4 Baths
3,582 SqFt
SOLD DATE : 07/02/2024
Key Details
Sold Price $622,500
Property Type Single Family Home
Sub Type Single Family Residence
Listing Status Sold
Purchase Type For Sale
Square Footage 3,582 sqft
Price per Sqft $173
Subdivision Prestwick Place 12Th Add
MLS Listing ID 6517186
Sold Date 07/02/24
Bedrooms 4
Full Baths 2
Half Baths 1
Three Quarter Bath 1
Year Built 2017
Annual Tax Amount $5,658
Tax Year 2023
Contingent None
Lot Size 9,147 Sqft
Acres 0.21
Lot Dimensions 70x133
Property Description
Discover the perfect blend of comfort and style in this stunning 4-bedroom, 4-bathroom Keyland home, upgraded to offer the finest in modern living. Nestled in a desirable neighborhood, this property features a spacious 3,500+ finished sq ft floor plan that combines elegance and functionality. Main level features an upgraded kitchen with granite countertops and an extra large center island, large foyer, an office, and informal dining room that steps out to a huge maintenance-free deck and beautifully landscaped yard—perfect for entertaining. The lower level features a large finished rec room, living area, and an exercise room all served by an in-floor heating system, and includes a spacious storage room. The upper floor features an owner's suite, 3 additional spacious bedrooms and laundry room. Enjoy the over-sized 3-car garage with 8' doors. New roof in 2023, brand new carpet just installed, and so much more. This home is a true gem with attention to detail evident in every corner.
Location
State MN
County Dakota
Zoning Residential-Single Family
Rooms
Basement Daylight/Lookout Windows, Drain Tiled, Drainage System, Finished, Full, Concrete, Sump Pump
Dining Room Informal Dining Room, Kitchen/Dining Room
Interior
Heating Forced Air, Radiant Floor
Cooling Central Air
Fireplaces Number 1
Fireplaces Type Gas
Fireplace Yes
Appliance Dishwasher, Dryer, Exhaust Fan, Microwave, Range, Refrigerator, Washer
Exterior
Garage Attached Garage
Garage Spaces 3.0
Roof Type Age 8 Years or Less,Asphalt,Pitched
Parking Type Attached Garage
Building
Lot Description Tree Coverage - Light
Story Two
Foundation 1344
Sewer City Sewer/Connected
Water City Water/Connected
Level or Stories Two
Structure Type Brick/Stone,Vinyl Siding
New Construction false
Schools
School District Rosemount-Apple Valley-Eagan
Read Less Info
Want to know what your home might be worth? Contact us for a FREE valuation!

Our team is ready to help you sell your home for the highest possible price ASAP
Get More Information








