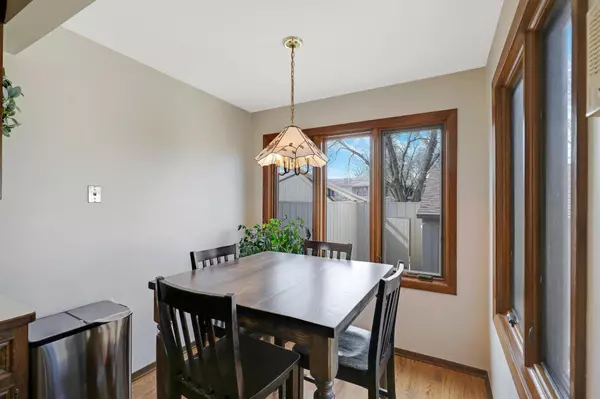$330,000
$345,000
4.3%For more information regarding the value of a property, please contact us for a free consultation.
2 Beds
2 Baths
1,732 SqFt
SOLD DATE : 06/20/2024
Key Details
Sold Price $330,000
Property Type Townhouse
Sub Type Townhouse Side x Side
Listing Status Sold
Purchase Type For Sale
Square Footage 1,732 sqft
Price per Sqft $190
Subdivision Chelsea Woods 6Th Add
MLS Listing ID 6518458
Sold Date 06/20/24
Bedrooms 2
Full Baths 1
Three Quarter Bath 1
HOA Fees $346/mo
Year Built 1977
Annual Tax Amount $3,130
Tax Year 2024
Contingent None
Lot Size 2,613 Sqft
Acres 0.06
Lot Dimensions 26x106
Property Description
This walkout, rambler townhome is in an excellent location within the Wayzata SD & minutes to downtown Wayzata. The Chelsea Woods community is built within approx. 99 acres of nature with pools & tennis courts. A private, enclosed paver patio is the entrance to this home. Main Level offers 2 bedrooms, a full bathroom, open living space, formal & eat-in dining areas, & a kitchen with new SS appliances. There is a newer composite deck off the back of the unit to sit & enjoy nature. There have been many other recent investments: carpet, paint, water softener, carbon water filtration system, & under counter reverse osmosis drinking water system. The Lower Level has ample livable space with a huge family room, with a gas fireplace, that walks out to a grassy backyard & trails. There is also a flex/den room that can be used a variety of different ways, a ¾ bathroom, laundry room, & even a vintage wet bar! Come & see how this home can lead you to a simpler, more enjoyable living experience.
Location
State MN
County Hennepin
Zoning Residential-Single Family
Rooms
Basement Walkout
Dining Room Eat In Kitchen, Living/Dining Room
Interior
Heating Forced Air
Cooling Central Air
Fireplaces Number 1
Fireplaces Type Gas
Fireplace Yes
Appliance Dishwasher, Disposal, Dryer, Microwave, Range, Refrigerator, Washer
Exterior
Garage Detached
Garage Spaces 2.0
Pool Shared
Roof Type Age Over 8 Years,Asphalt,Pitched
Parking Type Detached
Building
Story One
Foundation 1019
Sewer City Sewer/Connected
Water City Water/Connected
Level or Stories One
Structure Type Wood Siding
New Construction false
Schools
School District Wayzata
Others
HOA Fee Include Maintenance Structure,Lawn Care,Professional Mgmt,Trash,Snow Removal
Restrictions Pets - Cats Allowed,Pets - Dogs Allowed,Pets - Number Limit,Pets - Weight/Height Limit
Read Less Info
Want to know what your home might be worth? Contact us for a FREE valuation!

Our team is ready to help you sell your home for the highest possible price ASAP
Get More Information








