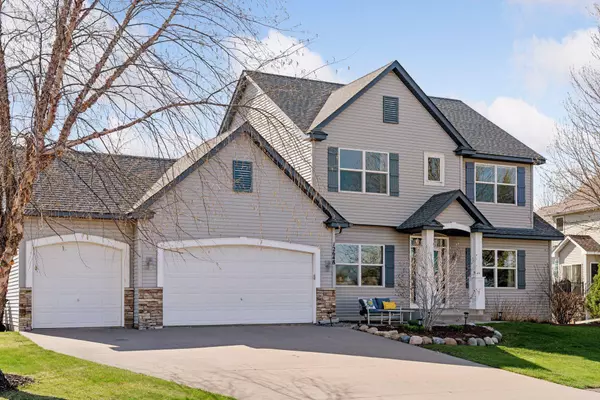$530,000
$519,900
1.9%For more information regarding the value of a property, please contact us for a free consultation.
3 Beds
3 Baths
2,039 SqFt
SOLD DATE : 06/25/2024
Key Details
Sold Price $530,000
Property Type Single Family Home
Sub Type Single Family Residence
Listing Status Sold
Purchase Type For Sale
Square Footage 2,039 sqft
Price per Sqft $259
Subdivision Beaver Ponds South
MLS Listing ID 6520238
Sold Date 06/25/24
Bedrooms 3
Full Baths 1
Half Baths 1
Three Quarter Bath 1
Year Built 2005
Annual Tax Amount $5,464
Tax Year 2024
Contingent None
Lot Size 0.310 Acres
Acres 0.31
Lot Dimensions 88x147x107x132
Property Description
Beautiful 2 story home on 1/3 acre lot. 3 upper-level bedrooms, 3 bathrooms, 3 car garage. Main floor is open and airy, great spaces for entertaining. Sunlight kitchen with center island, new stainless appliances and flooring. Living area open with cozy gas fireplace, transom windows and new flooring. All 3 bedrooms on the upper level, freshly painted & new carpet through out, primary bedroom en-suite, new vanity and tile flooring, primary walk-in closet with built in organizer. Maintenance free composite deck off of the informal dining area, with oversized flat fully fenced yard. Formal Dining area/flex room with tile flooring adding character to the main level. Large unfinished Basement with roughed in bedroom and plumbed for bathroom. This home has been well maintained by original owners, ready for a new buyer!
Location
State MN
County Washington
Zoning Residential-Single Family
Rooms
Basement Daylight/Lookout Windows, Unfinished
Dining Room Informal Dining Room, Kitchen/Dining Room, Living/Dining Room
Interior
Heating Forced Air
Cooling Central Air
Fireplaces Number 1
Fireplaces Type Family Room, Gas
Fireplace Yes
Appliance Dishwasher, Disposal, Dryer, Microwave, Range, Refrigerator, Stainless Steel Appliances, Washer, Water Softener Owned
Exterior
Garage Attached Garage, Concrete, Garage Door Opener
Garage Spaces 3.0
Fence Vinyl
Pool None
Roof Type Asphalt
Parking Type Attached Garage, Concrete, Garage Door Opener
Building
Lot Description Tree Coverage - Light
Story Two
Foundation 1111
Sewer City Sewer/Connected
Water City Water/Connected
Level or Stories Two
Structure Type Brick/Stone,Vinyl Siding
New Construction false
Schools
School District White Bear Lake
Read Less Info
Want to know what your home might be worth? Contact us for a FREE valuation!

Our team is ready to help you sell your home for the highest possible price ASAP
Get More Information








