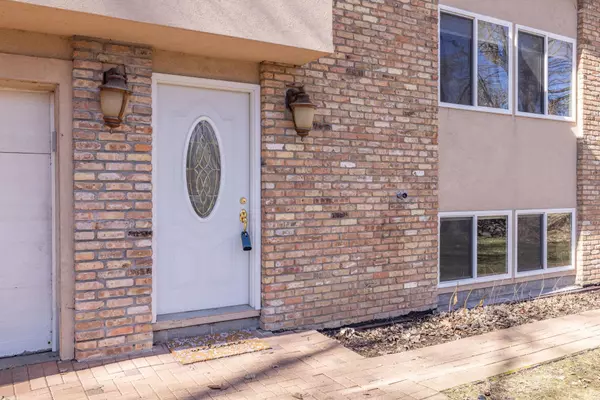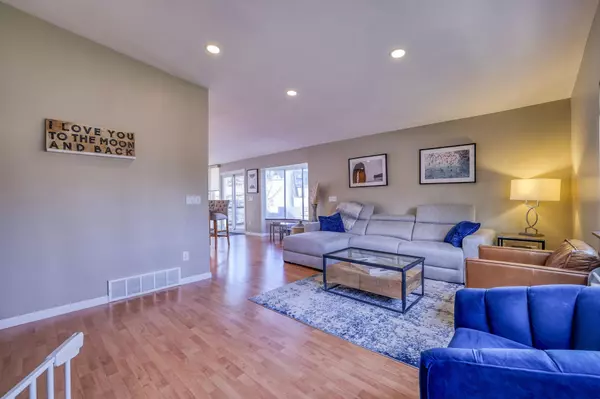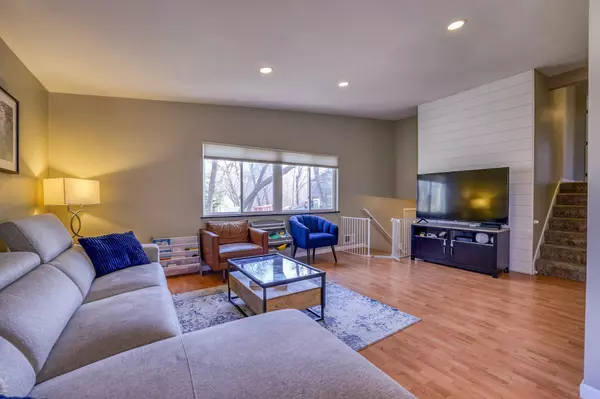$465,000
$475,000
2.1%For more information regarding the value of a property, please contact us for a free consultation.
4 Beds
3 Baths
2,317 SqFt
SOLD DATE : 06/20/2024
Key Details
Sold Price $465,000
Property Type Single Family Home
Sub Type Single Family Residence
Listing Status Sold
Purchase Type For Sale
Square Footage 2,317 sqft
Price per Sqft $200
Subdivision Morrison'S Lake View Addition
MLS Listing ID 6516836
Sold Date 06/20/24
Bedrooms 4
Full Baths 1
Three Quarter Bath 2
Year Built 1979
Annual Tax Amount $5,032
Tax Year 2023
Contingent None
Lot Size 0.380 Acres
Acres 0.38
Lot Dimensions 22x22x99x189x63x162
Property Description
Stunning home in a phenomenal location between 494 and 169 off Bass Lake Road! The back yard boasts 3 levels of patio perfect for entertaining or enjoying the outdoors! Inside the home you have a modern (and large) kitchen and dinning area featuring granite counter tops including a massive Island, stainless appliances and spacious cabinetry! The panoramic windows allow you to view the lovely patio areas! A wonderful living room rounds out the main floor! Upstairs boast 4 bedrooms including the huge private suit with vaulted ceilings and an updated bathroom. You will have to see this master bedroom! Upstairs also has a hook up for washer and dryer. The lower level contains an updated 3/4 bath, a family room area and office/game room space as well. The 3 car garage includes a heated workshop space in the 3rd stall! Invisible fence installed in the yard for pets will stay with home as well! You won't want to miss out on this one!
Location
State MN
County Hennepin
Zoning Residential-Single Family
Rooms
Basement Daylight/Lookout Windows, Finished
Dining Room Eat In Kitchen, Informal Dining Room
Interior
Heating Boiler, Forced Air, Fireplace(s), Radiant Floor
Cooling Central Air
Fireplaces Number 1
Fireplaces Type Family Room, Gas
Fireplace Yes
Appliance Dishwasher, Disposal, Dryer, Humidifier, Gas Water Heater, Microwave, Range, Refrigerator, Stainless Steel Appliances, Washer, Water Softener Owned
Exterior
Garage Attached Garage, Driveway - Other Surface, Garage Door Opener, Heated Garage, Insulated Garage
Garage Spaces 3.0
Fence Partial, Privacy, Wood
Roof Type Age 8 Years or Less,Asphalt,Pitched
Parking Type Attached Garage, Driveway - Other Surface, Garage Door Opener, Heated Garage, Insulated Garage
Building
Story Three Level Split
Foundation 1991
Sewer City Sewer/Connected
Water City Water/Connected
Level or Stories Three Level Split
Structure Type Brick/Stone,Stucco,Vinyl Siding
New Construction false
Schools
School District Osseo
Read Less Info
Want to know what your home might be worth? Contact us for a FREE valuation!

Our team is ready to help you sell your home for the highest possible price ASAP
Get More Information








