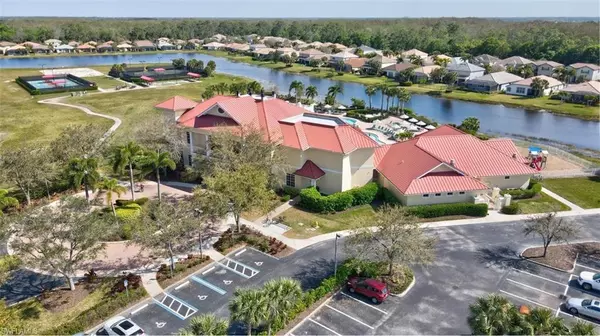$700,000
$725,000
3.4%For more information regarding the value of a property, please contact us for a free consultation.
3 Beds
3 Baths
2,434 SqFt
SOLD DATE : 06/13/2024
Key Details
Sold Price $700,000
Property Type Single Family Home
Sub Type Single Family Residence
Listing Status Sold
Purchase Type For Sale
Square Footage 2,434 sqft
Price per Sqft $287
Subdivision Country Club
MLS Listing ID 224016486
Sold Date 06/13/24
Bedrooms 3
Full Baths 3
HOA Y/N Yes
Originating Board Florida Gulf Coast
Year Built 2022
Annual Tax Amount $5,513
Tax Year 2023
Lot Size 9,844 Sqft
Acres 0.226
Property Description
Nestled within the prestigious Golf community of The Country Club At River Hall, this remarkable 3-bed plus flex space, 3-bath residence epitomizes luxury living at its best. This home offers a harmonious blend of elegance, comfort, and resort-style amenities Upon arrival, you'll be captivated by the stately presence of this home boasting a grand entrance welcoming you. Step inside to discover a spacious and inviting floor plan, where soaring ceilings and abundant natural light create an atmosphere of warmth and sophistication. The heart of the home revolves around the gourmet kitchen, where culinary delights are prepared with ease amidst upgraded appliances, giant island, and spacious walk-in pantry. The adjacent living and dining areas offer the perfect space for entertaining guests or simply unwinding after a day on the links, with panoramic views of your private pool and spa and lake beyond. Retreat to the luxurious primary suite, where tranquility awaits. Here, you'll find a spacious bedroom with access to the outdoor oasis, along with a spa-like ensuite bathroom featuring TWO large walk-in closets, walk in shower, and dual vanities. Two additional guest bedrooms offer comfort and privacy for family and visitors alike, ensuring everyone feels right at home. Step outside to your own private paradise, where resort-style amenities await. Lounge by the sparkling pool and spa as you soak up the Florida sun, or dine al fresco on the covered lanai using your outdoor grill, kitchen area and fridge full of cold beverages!
For golf enthusiasts, play is just steps away, with an excellent course offering a challenging and rewarding experience for players of all skill levels. And when you're ready to explore beyond the fairways, this amenity rich community offers Tennis, Pickle ball pools, dining and more. Additionally just outside the gated community you will find pristine beaches, upscale dining, and endless recreational opportunities await just moments from your doorstep. Don't miss your chance to experience the ultimate in golf course living. Schedule your private showing today and discover the unparalleled luxury of this magnificent retreat.
Location
State FL
County Lee
Area Fe04 - East Fort Myers Area
Zoning RPD
Rooms
Dining Room Breakfast Bar, Dining - Family
Kitchen Kitchen Island, Walk-In Pantry
Ensuite Laundry Inside, Sink
Interior
Interior Features Split Bedrooms, Great Room, Den - Study, Built-In Cabinets, Wired for Data, Closet Cabinets, Entrance Foyer, Pantry
Laundry Location Inside,Sink
Heating Central Electric
Cooling Ceiling Fan(s), Central Electric
Flooring Tile
Window Features Single Hung,Sliding,Shutters - Manual
Appliance Dishwasher, Disposal, Dryer, Microwave, Refrigerator/Icemaker, Self Cleaning Oven, Washer
Laundry Inside, Sink
Exterior
Garage Spaces 3.0
Pool In Ground, Concrete, Equipment Stays, Electric Heat
Community Features Golf Bundled, Bike And Jog Path, Clubhouse, Pool, Community Room, Community Spa/Hot tub, Fitness Center, Golf, Pickleball, Private Membership, Putting Green, Restaurant, Sidewalks, Street Lights, Tennis Court(s), Gated, Golf Course
Utilities Available Cable Available
Waterfront Yes
Waterfront Description Fresh Water,Lake Front,Pond
View Y/N No
View Lake
Roof Type Tile
Street Surface Paved
Porch Screened Lanai/Porch
Parking Type Driveway Paved, Garage Door Opener, Attached
Garage Yes
Private Pool Yes
Building
Lot Description Oversize
Story 1
Sewer Central
Water Central
Level or Stories 1 Story/Ranch
Structure Type Concrete Block,Stucco
New Construction No
Others
HOA Fee Include Cable TV,Golf Course,Internet,Irrigation Water,Maintenance Grounds,Legal/Accounting,Manager,Pest Control Exterior,Rec Facilities,Reserve,Security,Street Lights,Street Maintenance
Tax ID 36-43-26-03-0000K.0110
Ownership Single Family
Security Features Security System,Smoke Detector(s),Smoke Detectors
Acceptable Financing Buyer Finance/Cash
Listing Terms Buyer Finance/Cash
Read Less Info
Want to know what your home might be worth? Contact us for a FREE valuation!

Our team is ready to help you sell your home for the highest possible price ASAP
Bought with Cornerstone Coastal Properties
Get More Information








