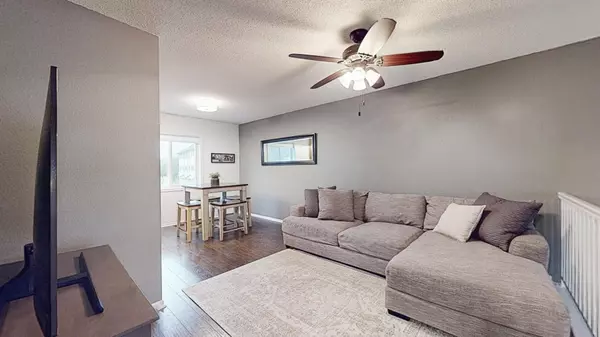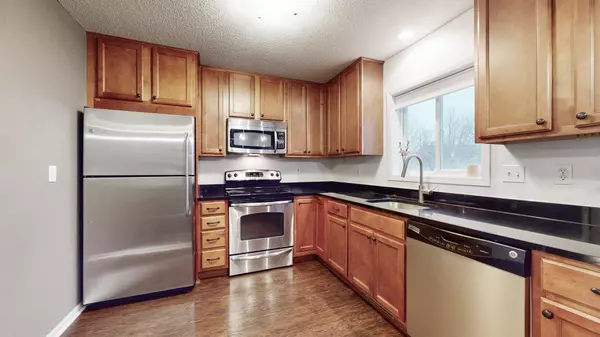$329,900
$329,900
For more information regarding the value of a property, please contact us for a free consultation.
3 Beds
3 Baths
1,450 SqFt
SOLD DATE : 06/12/2024
Key Details
Sold Price $329,900
Property Type Townhouse
Sub Type Townhouse Side x Side
Listing Status Sold
Purchase Type For Sale
Square Footage 1,450 sqft
Price per Sqft $227
Subdivision Cic 1605 Regency Parc
MLS Listing ID 6521133
Sold Date 06/12/24
Bedrooms 3
Full Baths 1
Half Baths 1
Three Quarter Bath 1
HOA Fees $372/mo
Year Built 1995
Annual Tax Amount $2,982
Tax Year 2023
Contingent None
Lot Size 7.260 Acres
Acres 7.26
Property Description
Absolutely dynamite townhome in prime Eden Prairie location! Walls of windows allow for natural light to pour in, vaulted ceilings and wide open spaces provide a lovely welcome to this beautiful home. Featuring wood floors throughout the main areas, two living rooms, a master suite and three bedrooms on one level, this truly lives like a single family home without the exterior maintenance! The kitchen features walls of cabinetry, granite countertops with breakfast bar and stainless steel appliances. The dining room and living room adjoin the kitchen making this the perfect space for family gatherings and entertaining. On the upper level you will find the master suite, two additional bedrooms along with a full bathroom. The pool, private pond/walking paths provide serenity and are true highlights of this wonderful community. Perfectly tucked away, yet just minutes from freeways, shopping, dining and schools, this location can't be beat!
Location
State MN
County Hennepin
Zoning Residential-Single Family
Rooms
Basement Crawl Space, Storage Space
Dining Room Eat In Kitchen, Informal Dining Room, Kitchen/Dining Room
Interior
Heating Forced Air
Cooling Central Air
Fireplace No
Appliance Dishwasher, Disposal, Dryer, Microwave, Range, Refrigerator, Washer
Exterior
Garage Attached Garage, Garage Door Opener
Garage Spaces 2.0
Pool Below Ground, Heated, Shared
Parking Type Attached Garage, Garage Door Opener
Building
Lot Description Public Transit (w/in 6 blks), Tree Coverage - Light
Story More Than 2 Stories
Foundation 704
Sewer City Sewer/Connected
Water City Water/Connected
Level or Stories More Than 2 Stories
Structure Type Brick/Stone,Vinyl Siding
New Construction false
Schools
School District Hopkins
Others
HOA Fee Include Cable TV,Hazard Insurance,Lawn Care,Maintenance Grounds,Professional Mgmt,Recreation Facility,Trash,Shared Amenities,Snow Removal
Restrictions Pets - Cats Allowed,Pets - Dogs Allowed,Pets - Number Limit,Pets - Weight/Height Limit
Read Less Info
Want to know what your home might be worth? Contact us for a FREE valuation!

Our team is ready to help you sell your home for the highest possible price ASAP
Get More Information








