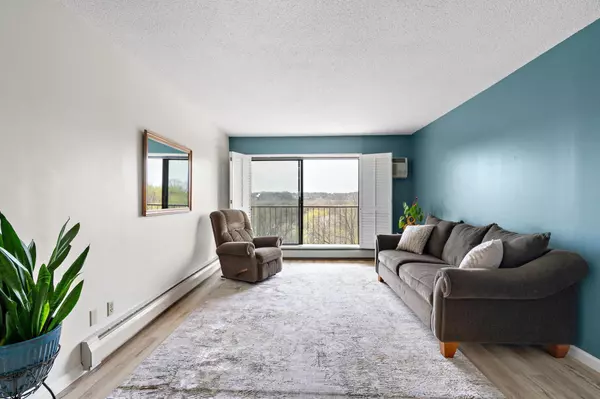$221,000
$219,900
0.5%For more information regarding the value of a property, please contact us for a free consultation.
2 Beds
1 Bath
966 SqFt
SOLD DATE : 05/31/2024
Key Details
Sold Price $221,000
Property Type Condo
Sub Type High Rise
Listing Status Sold
Purchase Type For Sale
Square Footage 966 sqft
Price per Sqft $228
Subdivision Condo 220 Glen Terrace Condo
MLS Listing ID 6520560
Sold Date 05/31/24
Bedrooms 2
Full Baths 1
HOA Fees $462/mo
Year Built 1983
Annual Tax Amount $2,325
Tax Year 2024
Contingent None
Lot Size 871 Sqft
Acres 0.02
Lot Dimensions Common
Property Description
Rare opportunity in the Glen Terrace condominiums - south facing 5th floor unit with panoramic Mississippi River views! Situated within Crosby Farm Regional Park, and part of the historic West Seventh neighborhood, this smartly updated condo offers two spacious bedrooms, private in-unit laundry, additional storage unit, assigned garage parking - and you really can't match these gorgeous views! Perfectly accented by the recently updated modern finishes, and 2023 renovated kitchen with all new countertops, fixtures, and stainless steel appliances. The 12x6 balcony off your living room offers a private retreat. Building amenities include a party room with kitchen, and a card room/library. Mere minutes from Highland National Golf Course, Summitt Brewing Co, all the local shopping and dining offered in West Seventh, Xcel Energy Center, Downtown Saint Paul, MSP Airport, and so much more! Welcome home.
Location
State MN
County Ramsey
Zoning Residential-Single Family
Rooms
Family Room Amusement/Party Room, Community Room, Other
Basement None
Dining Room Living/Dining Room
Interior
Heating Baseboard, Hot Water
Cooling Wall Unit(s)
Fireplace No
Appliance Dishwasher, Dryer, Exhaust Fan, Range, Refrigerator, Stainless Steel Appliances, Washer
Exterior
Garage Attached Garage, Asphalt, Heated Garage, Paved, Underground
Garage Spaces 1.0
Fence None
Pool None
Parking Type Attached Garage, Asphalt, Heated Garage, Paved, Underground
Building
Lot Description Public Transit (w/in 6 blks), Tree Coverage - Light
Story One
Foundation 966
Sewer City Sewer/Connected
Water City Water/Connected
Level or Stories One
Structure Type Brick/Stone
New Construction false
Schools
School District St. Paul
Others
HOA Fee Include Maintenance Structure,Hazard Insurance,Heating,Lawn Care,Other,Maintenance Grounds,Professional Mgmt,Trash,Shared Amenities,Snow Removal,Water
Restrictions Mandatory Owners Assoc,Other Covenants,Pets - Cats Allowed,Rental Restrictions May Apply
Read Less Info
Want to know what your home might be worth? Contact us for a FREE valuation!

Our team is ready to help you sell your home for the highest possible price ASAP
Get More Information








