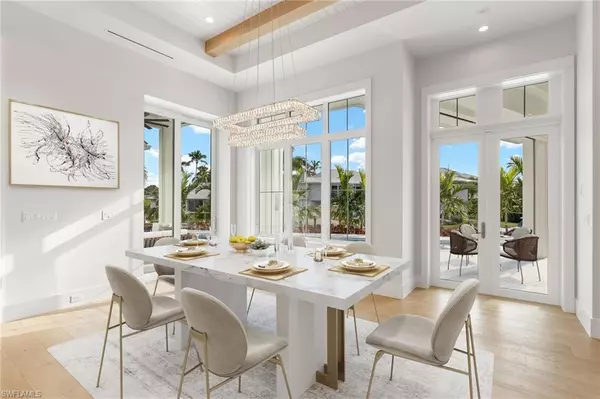$6,195,000
$6,374,000
2.8%For more information regarding the value of a property, please contact us for a free consultation.
4 Beds
5 Baths
3,530 SqFt
SOLD DATE : 05/30/2024
Key Details
Sold Price $6,195,000
Property Type Single Family Home
Sub Type Ranch,Single Family Residence
Listing Status Sold
Purchase Type For Sale
Square Footage 3,530 sqft
Price per Sqft $1,754
Subdivision Royal Harbor
MLS Listing ID 222083688
Sold Date 05/30/24
Bedrooms 4
Full Baths 4
Half Baths 1
HOA Y/N No
Originating Board Naples
Year Built 2024
Annual Tax Amount $3,700
Tax Year 2021
Lot Size 0.270 Acres
Acres 0.27
Property Description
Just completed 2024 new construction home ready to move in! Certificate of Occupancy just issued by city of Naples. Home is actually listed below the Zillow Estimate! Immediate equity! Discover the allure of 1675 Mullet Court in the sought-after Royal Harbor location. This waterfront haven, boasting 4 bedrooms plus den and 4.5 baths, is a collaborative masterpiece by the esteemed architect Falcon Design and local home builder GWB is ready to move into and enjoy for season! City of Naples Certificate of Occupancy just issued.
Step into the inviting entry foyer, where soaring ceilings guide you to a spacious Living Room. Access to an outdoor living area with a 60" linear fireplace seamlessly blends indoor and outdoor spaces through expansive walls of glass. The stunning pool, complete with a sun shelf and spa, is surrounded by marble decking, providing a captivating view of the 138 ft of corner canal footage, new seawall, and dock.
The Chef's Kitchen showcases Thermador appliances, including a commercial-grade 48" range, 48" refrigerator, beverage refrigerator, ice maker, custom cabinetry, quartz countertops, and an oversized 15 ft island. For the ultimate entertainer, a separate prep/catering kitchen with refrigerator and dish washer and a walk-in pantry awaits. Step outside to your outdoor kitchen and dining area, featuring electronic screens that overlook the canal. The primary suite oasis comprises a spacious bedroom, den, and a spa-like En-suite Bath with an oversized shower, freestanding soaking tub, separate vanities, water closet, and a walk-in closet.
With 3 additional guest suites, this residence is truly exceptional—crafted to perfection and offering a luxurious lifestyle beyond compare.
Location
State FL
County Collier
Area Royal Harbor
Rooms
Bedroom Description First Floor Bedroom
Dining Room Breakfast Bar, Dining - Living
Kitchen Gas Available, Island, Walk-In Pantry
Ensuite Laundry Washer/Dryer Hookup, Laundry in Residence
Interior
Interior Features Built-In Cabinets, Cathedral Ceiling(s), Wired for Sound, Tray Ceiling(s), Volume Ceiling
Laundry Location Washer/Dryer Hookup,Laundry in Residence
Heating Central Electric
Flooring Tile, Wood
Equipment Auto Garage Door, Cooktop - Gas, Grill - Gas, Microwave, Refrigerator/Freezer, Washer/Dryer Hookup, Wine Cooler
Furnishings Unfurnished
Fireplace No
Appliance Gas Cooktop, Grill - Gas, Microwave, Refrigerator/Freezer, Wine Cooler
Heat Source Central Electric
Exterior
Exterior Feature Boat Dock Private, Dock Included, Outdoor Kitchen, Outdoor Shower
Garage Paved, Attached
Garage Spaces 3.0
Pool Below Ground, Concrete
Amenities Available None
Waterfront Yes
Waterfront Description Canal Front
View Y/N Yes
View Canal
Roof Type Shingle
Street Surface Paved
Porch Patio
Parking Type Paved, Attached
Total Parking Spaces 3
Garage Yes
Private Pool Yes
Building
Lot Description Corner Lot, Cul-De-Sac
Building Description Concrete Block,Stucco, DSL/Cable Available
Story 1
Water Central
Architectural Style Ranch, Contemporary, Single Family
Level or Stories 1
Structure Type Concrete Block,Stucco
New Construction Yes
Schools
Elementary Schools Lake Park Elementary
Middle Schools Gulfview Middle School
High Schools Naples High School
Others
Pets Allowed Yes
Senior Community No
Tax ID 18312720002
Ownership Single Family
Read Less Info
Want to know what your home might be worth? Contact us for a FREE valuation!

Our team is ready to help you sell your home for the highest possible price ASAP

Bought with MVP Realty Associates LLC
Get More Information








