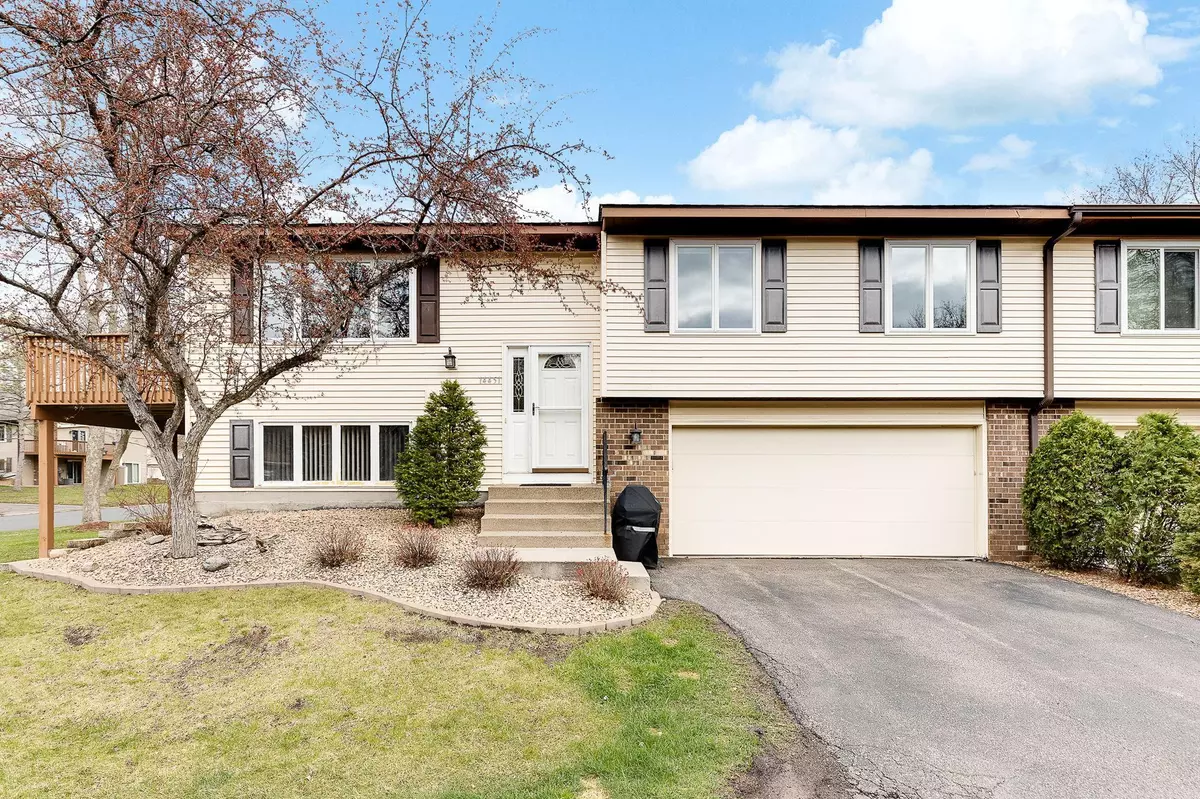$270,000
$280,000
3.6%For more information regarding the value of a property, please contact us for a free consultation.
3 Beds
2 Baths
1,376 SqFt
SOLD DATE : 05/28/2024
Key Details
Sold Price $270,000
Property Type Townhouse
Sub Type Townhouse Quad/4 Corners
Listing Status Sold
Purchase Type For Sale
Square Footage 1,376 sqft
Price per Sqft $196
Subdivision Rice Lake North 1St Add
MLS Listing ID 6530409
Sold Date 05/28/24
Bedrooms 3
Full Baths 1
Three Quarter Bath 1
HOA Fees $235/mo
Year Built 1979
Annual Tax Amount $2,857
Tax Year 2023
Contingent None
Lot Size 1,742 Sqft
Acres 0.04
Lot Dimensions 57x32
Property Description
Welcome to this updated 3-bdrm, 2-bath home nestled in the heart of Maple Grove! Conveniently located near shops, dining, and parks, this home features an impressive array of improvements. The kitchen is a chef’s delight, featuring stunning granite countertops, a convenient breakfast bar, and a stunning backsplash. A new SS dishwasher adds to the appeal along w/gleaming hardwood floors. Updated bathrooms showcase beautiful tile work, while the primary bedroom boasts a spacious walk-in closet. Lower level presents a versatile bedroom, perfect for a workspace or guest quarters. Outside, an expansive deck provides the perfect spot for morning coffee or entertaining guests on a sunny day. Enjoy the convenience of living near Arbor Lakes shopping and dining while enjoying the tranquility of this tucked-away neighborhood. A fresh coat of paint and new carpet will make this home feel brand new. Don't miss out on the chance to call this highly desirable Maple Grove location your home!
Location
State MN
County Hennepin
Zoning Residential-Single Family
Rooms
Basement Egress Window(s), Finished, Full, Storage Space
Dining Room Kitchen/Dining Room
Interior
Heating Forced Air
Cooling Central Air
Fireplace No
Appliance Cooktop, Dishwasher, Disposal, Dryer, Freezer, Gas Water Heater, Microwave, Refrigerator, Washer, Water Softener Owned
Exterior
Garage Attached Garage, Asphalt, Guest Parking, Insulated Garage
Garage Spaces 2.0
Parking Type Attached Garage, Asphalt, Guest Parking, Insulated Garage
Building
Lot Description Tree Coverage - Light
Story Split Entry (Bi-Level)
Foundation 1012
Sewer City Sewer/Connected
Water City Water/Connected
Level or Stories Split Entry (Bi-Level)
Structure Type Brick/Stone,Vinyl Siding
New Construction false
Schools
School District Osseo
Others
HOA Fee Include Hazard Insurance,Lawn Care,Maintenance Grounds,Professional Mgmt,Trash,Snow Removal
Restrictions Pets - Cats Allowed,Pets - Dogs Allowed,Pets - Number Limit,Pets - Weight/Height Limit
Read Less Info
Want to know what your home might be worth? Contact us for a FREE valuation!

Our team is ready to help you sell your home for the highest possible price ASAP
Get More Information








