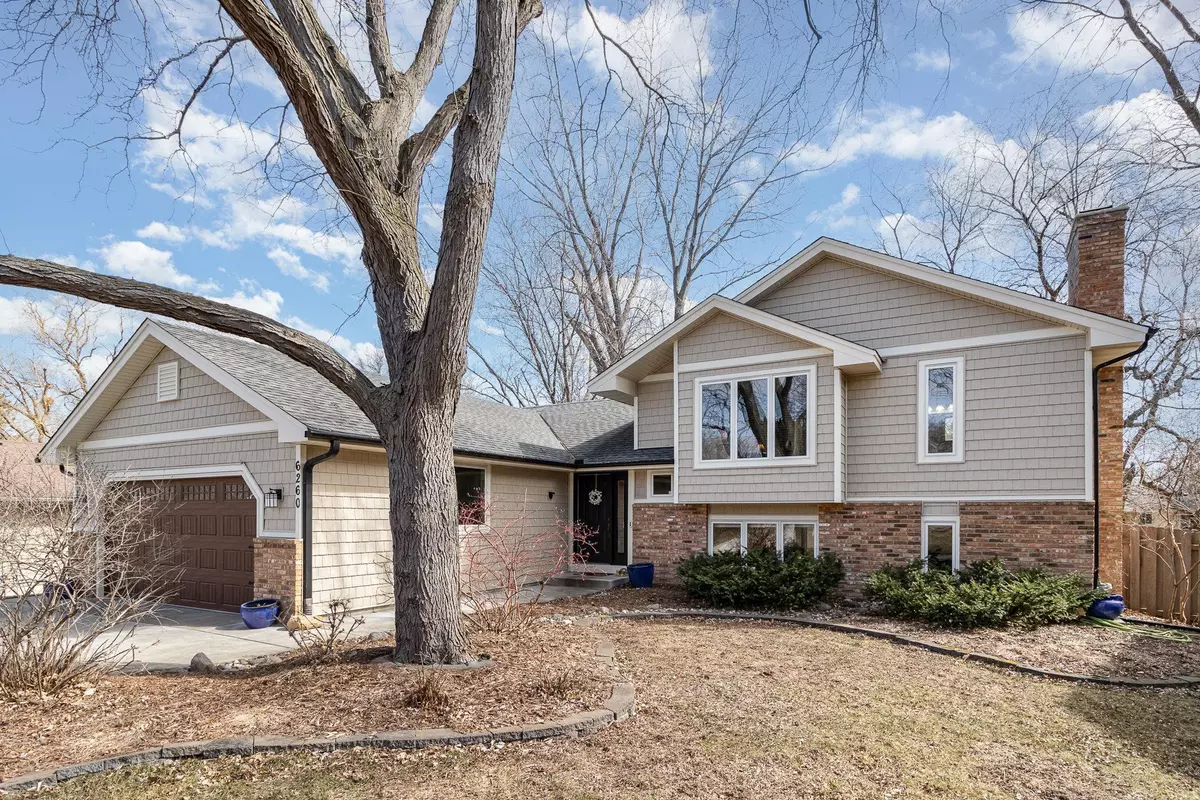$479,777
$479,777
For more information regarding the value of a property, please contact us for a free consultation.
5 Beds
4 Baths
2,520 SqFt
SOLD DATE : 05/21/2024
Key Details
Sold Price $479,777
Property Type Single Family Home
Sub Type Single Family Residence
Listing Status Sold
Purchase Type For Sale
Square Footage 2,520 sqft
Price per Sqft $190
Subdivision Hickory Ridge 2Nd Add
MLS Listing ID 6501216
Sold Date 05/21/24
Bedrooms 5
Full Baths 2
Three Quarter Bath 2
Year Built 1981
Annual Tax Amount $5,245
Tax Year 2024
Contingent None
Lot Size 10,018 Sqft
Acres 0.23
Lot Dimensions 125x80
Property Description
5 BR- 4 BA Plus many updates throughout and storage abounds! Open entry to Vaulted Great room w/Hickory flooring-Formal Dining w/slider to deck-Eat-in kitchen boasts Corion countertops, all appliances included, window above sink and large pantry-3 BR up- Master has private 3/4 bath and walk-in closet-3rd level with wall of storage cabinets & wine frig-cozy wood fireplace, firewood included-Full bath and finished laundry w/window, cedar closet, washer/dryer & storage shelves- Walk-out to screened cedar porch w/skylight-Double level deck & large entertainment patio-4th level has 2 BR, 3/4 bath, utility room and crawl space the size of 3rd level-Attached garage is insulated with large window-oversize concrete driveway-All plumbing fixtures are Kohler-Porcelain tile in BRs and KT-Fully Fenced-Roof '16, Siding '21, Garage door & opener '18,Water heater '18, Furnace '12, Marvin windows '20, egress windows are Andersen. Welcome Home!
Location
State MN
County Hennepin
Zoning Residential-Multi-Family,Residential-Single Family
Rooms
Basement Block, Crawl Space, Daylight/Lookout Windows, Drain Tiled, Drainage System, Egress Window(s), Finished, Sump Pump, Walkout
Dining Room Eat In Kitchen, Separate/Formal Dining Room
Interior
Heating Forced Air
Cooling Central Air
Fireplaces Number 1
Fireplaces Type Brick, Family Room, Wood Burning
Fireplace Yes
Appliance Dishwasher, Dryer, Gas Water Heater, Microwave, Range, Refrigerator, Stainless Steel Appliances, Washer, Water Softener Owned
Exterior
Garage Attached Garage, Concrete, Garage Door Opener, Insulated Garage
Garage Spaces 2.0
Fence Full, Wood
Roof Type Age 8 Years or Less,Asphalt
Parking Type Attached Garage, Concrete, Garage Door Opener, Insulated Garage
Building
Lot Description Property Adjoins Public Land, Tree Coverage - Medium
Story Four or More Level Split
Foundation 1372
Sewer City Sewer/Connected
Water City Water/Connected
Level or Stories Four or More Level Split
Structure Type Aluminum Siding,Brick/Stone,Wood Siding
New Construction false
Schools
School District Osseo
Read Less Info
Want to know what your home might be worth? Contact us for a FREE valuation!

Our team is ready to help you sell your home for the highest possible price ASAP
Get More Information








