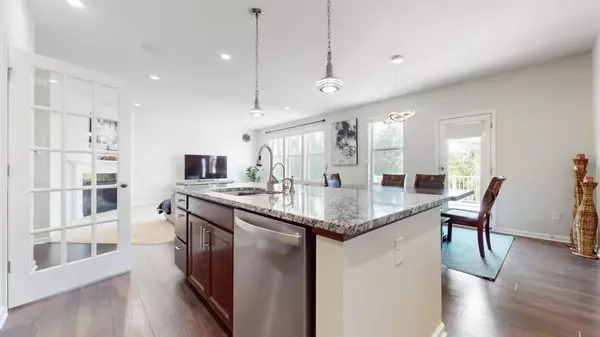$680,000
$685,000
0.7%For more information regarding the value of a property, please contact us for a free consultation.
4 Beds
4 Baths
3,683 SqFt
SOLD DATE : 05/16/2024
Key Details
Sold Price $680,000
Property Type Single Family Home
Sub Type Single Family Residence
Listing Status Sold
Purchase Type For Sale
Square Footage 3,683 sqft
Price per Sqft $184
Subdivision Camenine At Begin
MLS Listing ID 6490111
Sold Date 05/16/24
Bedrooms 4
Full Baths 1
Half Baths 1
Three Quarter Bath 2
HOA Fees $85/mo
Year Built 2017
Annual Tax Amount $7,137
Tax Year 2024
Contingent None
Lot Size 10,890 Sqft
Acres 0.25
Lot Dimensions 74x184x67x144
Property Description
Come take a look at this modern 2 story home with beautiful upgrades and luxurious features. Situated on a cul-de-sac in a sought after neighborhood of Camelot Lakes. You have everything at your fingertips. Including a playground, dog park & walking/bike trails. School bus access to all local schools is just right down the street. Some of the many features of this home include granite/quarts counters, surround sound in living rm, theater system in family room. A fully wrapped maintenance free deck. The extra deep garage is insulated/finished with epoxy floor and overhead storage. Easy access to retail/dining/community events. Seller can accommodate a fast closing. 3 yrs left on New Construction Warranty!
Location
State MN
County Hennepin
Zoning Residential-Single Family
Rooms
Basement Daylight/Lookout Windows, Egress Window(s), Finished, Full, Concrete
Dining Room Informal Dining Room, Kitchen/Dining Room
Interior
Heating Forced Air
Cooling Central Air
Fireplaces Number 1
Fireplaces Type Gas, Living Room
Fireplace Yes
Appliance Air-To-Air Exchanger, Cooktop, Dishwasher, Disposal, Dryer, Humidifier, Gas Water Heater, Water Filtration System, Microwave, Range, Refrigerator, Stainless Steel Appliances, Washer, Water Softener Owned
Exterior
Garage Attached Garage, Concrete, Garage Door Opener, Insulated Garage
Garage Spaces 2.0
Fence None
Pool None
Roof Type Age 8 Years or Less
Parking Type Attached Garage, Concrete, Garage Door Opener, Insulated Garage
Building
Lot Description Tree Coverage - Light
Story Two
Foundation 1165
Sewer City Sewer/Connected
Water City Water/Connected
Level or Stories Two
Structure Type Brick/Stone,Vinyl Siding
New Construction false
Schools
School District Osseo
Others
HOA Fee Include Shared Amenities
Read Less Info
Want to know what your home might be worth? Contact us for a FREE valuation!

Our team is ready to help you sell your home for the highest possible price ASAP
Get More Information








