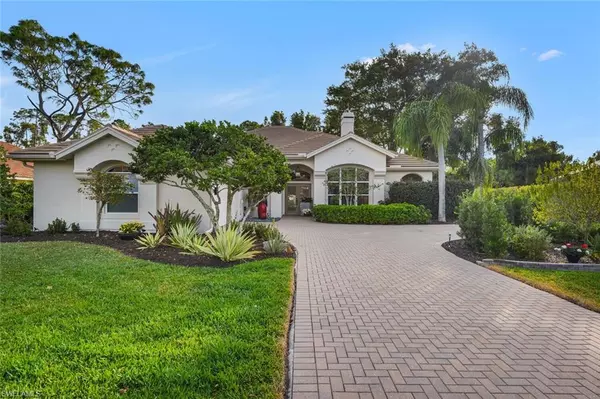$1,125,000
$1,199,900
6.2%For more information regarding the value of a property, please contact us for a free consultation.
3 Beds
3 Baths
2,342 SqFt
SOLD DATE : 05/15/2024
Key Details
Sold Price $1,125,000
Property Type Single Family Home
Sub Type Single Family Residence
Listing Status Sold
Purchase Type For Sale
Square Footage 2,342 sqft
Price per Sqft $480
Subdivision Vanderbilt Lakes
MLS Listing ID 224014868
Sold Date 05/15/24
Bedrooms 3
Full Baths 3
HOA Fees $9
HOA Y/N Yes
Originating Board Naples
Year Built 1994
Annual Tax Amount $3,864
Tax Year 2023
Lot Size 0.321 Acres
Acres 0.321
Property Description
Welcome Home! That is what you will say as soon as you walk through the front door of this beautiful home west of 41 in a gated community with low HOA fees. The home is light, bright, cozy and comfortable. This home boast 3 bedrooms plus an office. Updated kitchen with expansive sitting area for entertaining and an island bar that looks into the grand living room with a fireplace. The french doors open onto the outdoor patio from the living area or kitchen area. You will want to spend countless hours underneath the trees in the back yard gazing at the stars and enjoying the fireplace. All of this conveniently located near SWFL beaches, shopping and dining at Mercato or Coconut Point.
Location
State FL
County Lee
Area Bn02 - West Of Us41 South Of Bon
Zoning RS-1
Direction GPS might take you to back gate disregard and Enter off of Vanderbilt Dr. Gate code will be provided once showing has been requested. At stop sign turn right and follow all the way to the back of the development, home will be on your right.
Rooms
Dining Room Breakfast Bar, Dining - Living
Ensuite Laundry Inside, Sink
Interior
Interior Features Split Bedrooms, Den - Study
Laundry Location Inside,Sink
Heating Central Electric
Cooling Central Electric
Flooring Tile, Vinyl
Fireplaces Type Outside
Fireplace Yes
Window Features Arched,Casement,Skylight(s)
Appliance Electric Cooktop, Dishwasher, Dryer, Refrigerator/Freezer, Refrigerator/Icemaker, Washer
Laundry Inside, Sink
Exterior
Garage Spaces 2.0
Community Features Street Lights, Gated
Utilities Available Underground Utilities, Cable Available
Waterfront No
Waterfront Description None
View Y/N Yes
View Landscaped Area, Trees/Woods
Roof Type Tile
Porch Open Porch/Lanai
Parking Type Garage Door Opener, Attached
Garage Yes
Private Pool No
Building
Lot Description Cul-De-Sac
Faces GPS might take you to back gate disregard and Enter off of Vanderbilt Dr. Gate code will be provided once showing has been requested. At stop sign turn right and follow all the way to the back of the development, home will be on your right.
Story 1
Sewer Central
Water Central
Level or Stories 1 Story/Ranch
Structure Type Concrete Block,Stucco
New Construction No
Others
HOA Fee Include Reserve,Security,Street Lights,Street Maintenance,Trash
Tax ID 04-48-25-B4-0100C.0110
Ownership Single Family
Acceptable Financing Buyer Finance/Cash
Listing Terms Buyer Finance/Cash
Read Less Info
Want to know what your home might be worth? Contact us for a FREE valuation!

Our team is ready to help you sell your home for the highest possible price ASAP
Bought with John R Wood Properties
Get More Information








