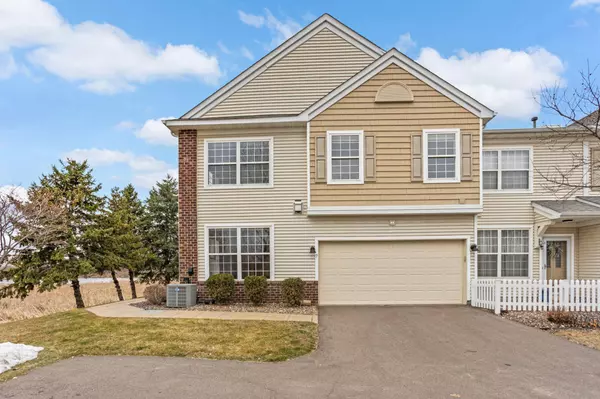$315,000
$315,000
For more information regarding the value of a property, please contact us for a free consultation.
2 Beds
2 Baths
1,870 SqFt
SOLD DATE : 05/06/2024
Key Details
Sold Price $315,000
Property Type Townhouse
Sub Type Townhouse Side x Side
Listing Status Sold
Purchase Type For Sale
Square Footage 1,870 sqft
Price per Sqft $168
Subdivision Cic 189
MLS Listing ID 6510008
Sold Date 05/06/24
Bedrooms 2
Full Baths 1
Half Baths 1
HOA Fees $320/mo
Year Built 2003
Tax Year 2024
Contingent None
Lot Size 0.320 Acres
Acres 0.32
Lot Dimensions common
Property Description
Beautiful end unit two-story town home located in a prime location within the Victor Gardens community! Spacious living room boasts laminate flooring, gas fireplace and oversized windows for plenty of natural light. Large kitchen with plenty of counter and cabinet space plus a walkout to the patio! Upstairs, you’ll find a spacious loft that was extended to create more living space, two generously sized bedrooms and convenient upper-level laundry. You’ll love the scenic location overlooking the ponds and wetlands and convenient guest parking space located right outside the unit. Enjoy all that Victor gardens has to offer including walking paths, swimming pool, tennis court, playground, and clubhouse! Highly convenient location near shopping, grocery store, restaurants, and easy freeway access. Move in ready with new carpet, kitchen flooring and paint throughout!
Location
State MN
County Washington
Zoning Residential-Single Family
Rooms
Family Room Amusement/Party Room
Basement None
Dining Room Kitchen/Dining Room
Interior
Heating Forced Air
Cooling Central Air
Fireplaces Number 1
Fireplaces Type Gas, Living Room
Fireplace Yes
Appliance Dishwasher, Disposal, Dryer, Gas Water Heater, Microwave, Range, Refrigerator, Washer
Exterior
Garage Attached Garage, Asphalt, Garage Door Opener, Tuckunder Garage
Garage Spaces 2.0
Pool Heated, Outdoor Pool, Shared
Roof Type Asphalt,Pitched
Parking Type Attached Garage, Asphalt, Garage Door Opener, Tuckunder Garage
Building
Lot Description Corner Lot
Story Two
Foundation 820
Sewer City Sewer/Connected
Water City Water/Connected
Level or Stories Two
Structure Type Brick/Stone,Metal Siding,Vinyl Siding
New Construction false
Schools
School District White Bear Lake
Others
HOA Fee Include Maintenance Structure,Hazard Insurance,Lawn Care,Maintenance Grounds,Professional Mgmt,Trash,Shared Amenities,Snow Removal
Restrictions Mandatory Owners Assoc,Pets - Cats Allowed,Pets - Dogs Allowed,Pets - Number Limit
Read Less Info
Want to know what your home might be worth? Contact us for a FREE valuation!

Our team is ready to help you sell your home for the highest possible price ASAP
Get More Information








