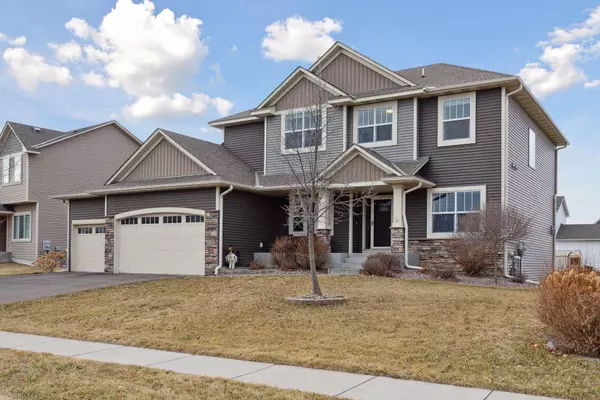$581,000
$599,900
3.2%For more information regarding the value of a property, please contact us for a free consultation.
4 Beds
3 Baths
2,771 SqFt
SOLD DATE : 05/01/2024
Key Details
Sold Price $581,000
Property Type Single Family Home
Sub Type Single Family Residence
Listing Status Sold
Purchase Type For Sale
Square Footage 2,771 sqft
Price per Sqft $209
Subdivision Prairie Village 2Nd Add
MLS Listing ID 6483962
Sold Date 05/01/24
Bedrooms 4
Full Baths 1
Half Baths 1
Three Quarter Bath 1
Year Built 2014
Annual Tax Amount $6,088
Tax Year 2023
Contingent None
Lot Size 0.260 Acres
Acres 0.26
Lot Dimensions 93x130x77x132
Property Description
Outstanding two-story residence welcoming you to live your best life in Hugo! The main level boasts a spacious and comfortable great room, dedicated office, 1/2 bath, large mudroom with custom lockers and access to a large deck! You'll be treated to a well-appointed custom designed kitchen with cherry cabinets, built-in buffet, stainless appliances and large island with seating. The 2nd level boasts 4 sizable bedrooms each with their own walk-in closet! Enjoy hanging out in the loft reading or watching your favorite movie. The primary bedroom features a private bathroom and generous walk-in closet. There is an addtl full bath and convenient laundry room as well! The basement is ready for your renovation ideas to build instant equity! Design your family room, 3/4 bath (plumbed!) exercise room, additional bedroom! Think of the possibilities!
The spacious backyard is fabulous for get-togethers, gardening and fun. There's a stamped patio, wood firepit, and plenty of greenspace!
Location
State MN
County Washington
Zoning Residential-Single Family
Rooms
Basement Daylight/Lookout Windows, Drain Tiled, Full, Concrete, Storage Space, Sump Pump, Unfinished
Dining Room Breakfast Bar, Informal Dining Room, Kitchen/Dining Room
Interior
Heating Forced Air
Cooling Central Air
Fireplaces Number 1
Fireplaces Type Gas, Living Room
Fireplace Yes
Appliance Air-To-Air Exchanger, Cooktop, Dishwasher, Disposal, Double Oven, Dryer, Exhaust Fan, Humidifier, Gas Water Heater, Microwave, Refrigerator, Stainless Steel Appliances, Wall Oven, Washer, Water Softener Owned
Exterior
Garage Attached Garage, Asphalt, Garage Door Opener
Garage Spaces 3.0
Fence Chain Link, Partial
Pool None
Roof Type Age Over 8 Years,Asphalt,Pitched
Parking Type Attached Garage, Asphalt, Garage Door Opener
Building
Lot Description Tree Coverage - Light
Story Two
Foundation 1298
Sewer City Sewer/Connected
Water City Water/Connected
Level or Stories Two
Structure Type Brick/Stone,Vinyl Siding
New Construction false
Schools
School District White Bear Lake
Read Less Info
Want to know what your home might be worth? Contact us for a FREE valuation!

Our team is ready to help you sell your home for the highest possible price ASAP
Get More Information








