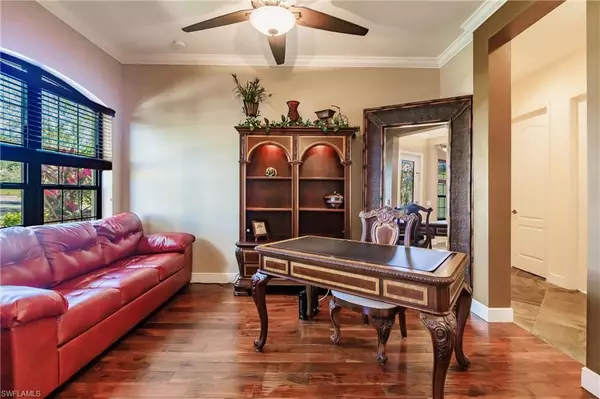$700,000
$775,000
9.7%For more information regarding the value of a property, please contact us for a free consultation.
3 Beds
2 Baths
2,354 SqFt
SOLD DATE : 05/18/2023
Key Details
Sold Price $700,000
Property Type Single Family Home
Sub Type Ranch,Single Family Residence
Listing Status Sold
Purchase Type For Sale
Square Footage 2,354 sqft
Price per Sqft $297
Subdivision Country Club
MLS Listing ID 223011428
Sold Date 05/18/23
Bedrooms 3
Full Baths 2
HOA Fees $75/qua
HOA Y/N Yes
Originating Board Bonita Springs
Year Built 2007
Annual Tax Amount $4,787
Tax Year 2021
Lot Size 0.355 Acres
Acres 0.355
Property Description
This gorgeous David Weekley home on an oversized lot is TURNKEY with a golf cart included. The home features newly restored slate floors in the main rooms and Coretec flooring in the bedrooms. The kitchen is equipped with LG appliances (under warranty) and new granite countertops. The saltwater pool/spa with the private preserve view is stunning and like no other! The outdoor kitchen and fire pit enable you to enjoy this outdoor oasis all year long. Exterior upgrades include a new roof (2022), 19 impact windows (2021), 2 new AC units (2019/2020), new glass front door, new gutters (2021) Goldline control cell for pool and autofill skimmer, and a picture window lanai screen (2021). Interior upgrades include plantation shutters, new hardware in sinks, reverse osmosis water filtration system, new mirrors in the master bathroom, LG washer & dryer, additional wood and wire shelves installed throughout the home, newer washer and dryer (under warranty), under cabinet lighting in the laundry room, two high top toilets with bidets and the home is wired with surround sound. A Beast generator and power washer will also be included. This home is unique, exquisite, and meticulously maintained!
Location
State FL
County Lee
Area River Hall
Zoning RPD
Rooms
Bedroom Description First Floor Bedroom,Master BR Ground,Split Bedrooms
Dining Room Breakfast Bar, Dining - Family, Eat-in Kitchen, Formal
Kitchen Island, Pantry
Ensuite Laundry Laundry in Residence, Laundry Tub
Interior
Interior Features Foyer, Laundry Tub, Pantry, Pull Down Stairs, Smoke Detectors, Tray Ceiling(s)
Laundry Location Laundry in Residence,Laundry Tub
Heating Central Electric
Flooring See Remarks, Tile, Vinyl
Equipment Auto Garage Door, Cooktop - Electric, Dishwasher, Disposal, Dryer, Generator, Grill - Gas, Microwave, Refrigerator/Freezer, Refrigerator/Icemaker, Reverse Osmosis, Self Cleaning Oven, Smoke Detector, Washer
Furnishings Turnkey
Fireplace No
Appliance Electric Cooktop, Dishwasher, Disposal, Dryer, Grill - Gas, Microwave, Refrigerator/Freezer, Refrigerator/Icemaker, Reverse Osmosis, Self Cleaning Oven, Washer
Heat Source Central Electric
Exterior
Exterior Feature Screened Lanai/Porch, Outdoor Kitchen
Garage Driveway Paved, Golf Cart, Attached
Garage Spaces 2.0
Pool Community, Below Ground, Concrete, Custom Upgrades, Electric Heat, Salt Water
Community Features Clubhouse, Pool, Fitness Center, Golf, Putting Green, Restaurant, Sidewalks, Street Lights, Gated
Amenities Available Basketball Court, Bocce Court, Cabana, Clubhouse, Pool, Community Room, Fitness Center, Golf Course, Hobby Room, Internet Access, Pickleball, Play Area, Private Membership, Putting Green, Restaurant, Sidewalk, Streetlight, Underground Utility
Waterfront No
Waterfront Description None
View Y/N Yes
View Preserve
Roof Type Tile
Street Surface Paved
Porch Patio
Parking Type Driveway Paved, Golf Cart, Attached
Total Parking Spaces 2
Garage Yes
Private Pool Yes
Building
Lot Description Oversize
Building Description Concrete Block,Brick,Stucco, DSL/Cable Available
Story 1
Water Central, Reverse Osmosis - Partial House
Architectural Style Ranch, Single Family
Level or Stories 1
Structure Type Concrete Block,Brick,Stucco
New Construction No
Others
Pets Allowed Limits
Senior Community No
Tax ID 35-43-26-02-0000A.0090
Ownership Single Family
Security Features Smoke Detector(s),Gated Community
Read Less Info
Want to know what your home might be worth? Contact us for a FREE valuation!

Our team is ready to help you sell your home for the highest possible price ASAP

Bought with RE Florida Homes
Get More Information








