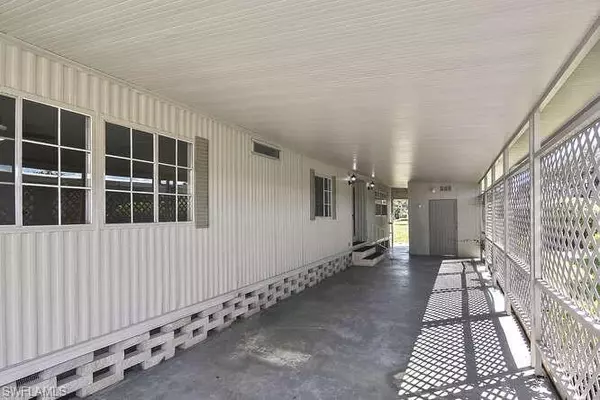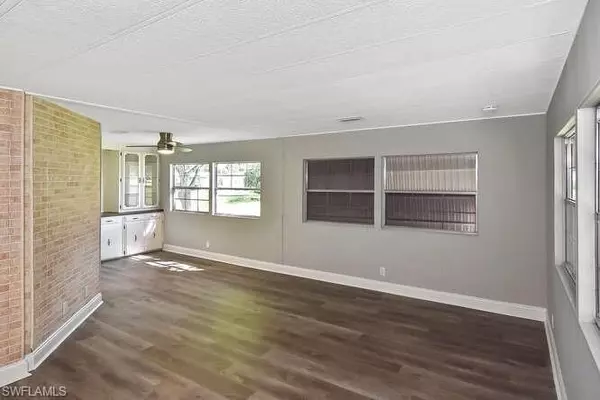$195,000
$219,900
11.3%For more information regarding the value of a property, please contact us for a free consultation.
2 Beds
2 Baths
1,338 SqFt
SOLD DATE : 11/23/2022
Key Details
Sold Price $195,000
Property Type Single Family Home
Sub Type Ranch,Manufactured Home
Listing Status Sold
Purchase Type For Sale
Square Footage 1,338 sqft
Price per Sqft $145
Subdivision Riviera Colony Golf Estates
MLS Listing ID 222070364
Sold Date 11/23/22
Bedrooms 2
Full Baths 2
HOA Fees $106/qua
HOA Y/N Yes
Originating Board Florida Gulf Coast
Year Built 1978
Annual Tax Amount $1,071
Tax Year 2021
Lot Size 5,227 Sqft
Acres 0.12
Property Description
Newly Remodeled Home Nestled In Sunny Naples Florida! This 2 Bedroom, 2 Bath Manufactured Home Has New Updates That Include A New Roof, Complete New Interior And Exterior Paint, All New Waterproof Luxury Vinyl Flooring Throughout, New All Wood Cabinets In Bathrooms, New Quartz Countertops Throughout Along With A New Backsplash In The Kitchen, New Stainless Steel Energy Star Appliance Suite, New Ceiling Fans, New Light Fixtures, New Mirrors, New Toilets, New Outlets And Switches, New Smoke Detectors, New Interior And Exterior Hardware And Finishings. This Quiet Neighborhood Offers A Convenient Location To US-41, i-75, The Beaches, Shopping, Restaurants And Golf Courses. The Backyard Overlooks A Nice Green Area With A Bike And Walking Path. Riviera Golf Estates Is A 55+ Community And Is One Of The Most Affordable Neighborhoods In All Of Naples. It's Many Amenities Include A New Pool, Tennis Courts, Shuffleboard, Exercise Room, Clubhouse And Much More. This Home Shows Like A Model! Come By And See It Today!
Location
State FL
County Collier
Area Riviera Golf Estates
Rooms
Bedroom Description First Floor Bedroom,Split Bedrooms
Dining Room Dining - Family
Ensuite Laundry Washer/Dryer Hookup, In Garage
Interior
Interior Features Built-In Cabinets, Smoke Detectors
Laundry Location Washer/Dryer Hookup,In Garage
Heating Central Electric
Flooring Vinyl
Equipment Cooktop - Electric, Dishwasher, Microwave, Refrigerator/Icemaker, Smoke Detector, Wall Oven, Washer/Dryer Hookup
Furnishings Unfurnished
Fireplace No
Appliance Electric Cooktop, Dishwasher, Microwave, Refrigerator/Icemaker, Wall Oven
Heat Source Central Electric
Exterior
Exterior Feature Screened Lanai/Porch, Storage
Garage Covered, Driveway Paved, Paved, Attached Carport
Carport Spaces 2
Pool Community
Community Features Clubhouse, Pool, Fitness Center, Sidewalks, Tennis Court(s)
Amenities Available Barbecue, Billiard Room, Bocce Court, Clubhouse, Pool, Community Room, Fitness Center, Internet Access, Library, Pickleball, Shuffleboard Court, Sidewalk, Tennis Court(s)
Waterfront No
Waterfront Description None
View Y/N Yes
View Landscaped Area, Partial Buildings, Trees/Woods
Roof Type Rolled/Hot Mop
Street Surface Paved
Porch Patio
Parking Type Covered, Driveway Paved, Paved, Attached Carport
Total Parking Spaces 2
Garage No
Private Pool No
Building
Lot Description Regular
Building Description Vinyl Siding, DSL/Cable Available
Story 1
Water Assessment Paid, Central
Architectural Style Ranch, Manufactured
Level or Stories 1
Structure Type Vinyl Siding
New Construction No
Schools
Elementary Schools Lely Elementary School
Middle Schools East Naples Middle School
High Schools Lely High School
Others
Pets Allowed Yes
Senior Community No
Tax ID 70123240007
Ownership Single Family
Security Features Smoke Detector(s)
Read Less Info
Want to know what your home might be worth? Contact us for a FREE valuation!

Our team is ready to help you sell your home for the highest possible price ASAP

Bought with Experience Real Estate Group
Get More Information








