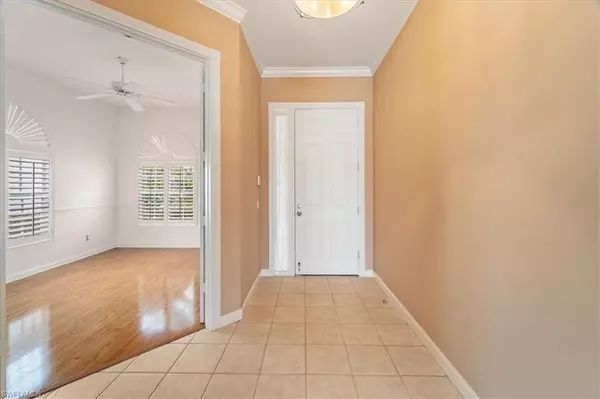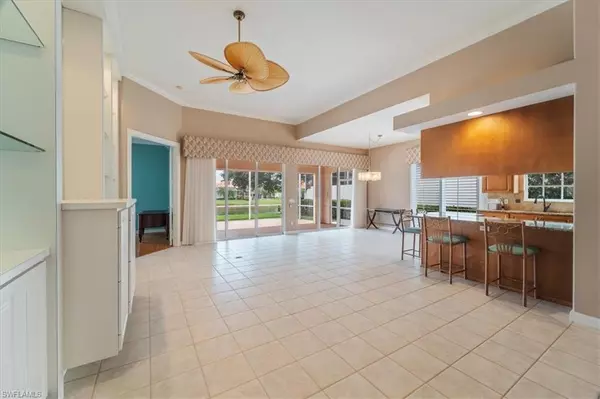$640,000
$650,000
1.5%For more information regarding the value of a property, please contact us for a free consultation.
3 Beds
3 Baths
1,983 SqFt
SOLD DATE : 01/12/2024
Key Details
Sold Price $640,000
Property Type Single Family Home
Sub Type Single Family Residence
Listing Status Sold
Purchase Type For Sale
Square Footage 1,983 sqft
Price per Sqft $322
Subdivision Village Walk
MLS Listing ID 223084514
Sold Date 01/12/24
Bedrooms 3
Full Baths 2
Half Baths 1
HOA Fees $557/qua
HOA Y/N Yes
Originating Board Naples
Year Built 1997
Annual Tax Amount $2,855
Tax Year 2022
Lot Size 6,969 Sqft
Acres 0.16
Property Description
Welcome to this lovely home in the highly sought-after Village Walk. This stunning property offers a spacious and inviting floor plan. Step inside to discover a thoughtfully designed interior boasting three bedrooms, a den, 2.5 baths, offering both elegance and functionality. The primary bedroom offers a peaceful retreat with an en-suite bath, while the additional bedrooms are perfect for guests or a home office. The well-appointed eat in kitchen features ample storage, and a convenient layout. Outside, the home is enhanced by a screened-in patio, providing the perfect setting for enjoying the beautiful Florida weather, al fresco dining and plenty of room for a pool. Located in the desirable Village Walk community, residents enjoy access to a range of amenities and conveniences, including 24-hour guard-gated, 3 swimming pools, a restaurant, Har-Tru tennis courts, fitness center, library; sidewalk and bicycle lanes. Close to beach access and The Mercato dining and shops!
Location
State FL
County Collier
Area Na14 -Vanderbilt Rd To Pine Ridge Rd
Rooms
Dining Room Dining - Family, Eat-in Kitchen
Ensuite Laundry Inside, Sink
Interior
Interior Features Split Bedrooms, Built-In Cabinets, Wired for Data, Tray Ceiling(s)
Laundry Location Inside,Sink
Heating Central Electric
Cooling Ceiling Fan(s), Central Electric
Flooring Tile, Vinyl
Window Features Single Hung
Appliance Dishwasher, Dryer, Microwave, Range, Refrigerator/Freezer, Washer
Laundry Inside, Sink
Exterior
Exterior Feature Sprinkler Auto
Garage Spaces 2.0
Pool Community Lap Pool
Community Features Beauty Salon, Bike And Jog Path, Business Center, Clubhouse, Pool, Community Room, Community Spa/Hot tub, Fitness Center, Pickleball, Restaurant, Sidewalks, Street Lights, Tennis Court(s), Gated
Utilities Available Underground Utilities, Cable Available
Waterfront Yes
Waterfront Description Lake Front
View Y/N No
Roof Type Tile
Porch Screened Lanai/Porch, Patio
Parking Type Garage Door Opener, Attached
Garage Yes
Private Pool No
Building
Lot Description Regular
Story 1
Sewer Central
Water Central
Level or Stories 1 Story/Ranch
Structure Type Concrete Block,Stucco
New Construction No
Others
HOA Fee Include Cable TV,Internet,Irrigation Water,Maintenance Grounds,Legal/Accounting,Manager,Rec Facilities,Reserve,Street Lights,Street Maintenance
Tax ID 80400010526
Ownership Single Family
Acceptable Financing Buyer Finance/Cash, FHA, VA Loan
Listing Terms Buyer Finance/Cash, FHA, VA Loan
Read Less Info
Want to know what your home might be worth? Contact us for a FREE valuation!

Our team is ready to help you sell your home for the highest possible price ASAP
Bought with Waterfront Realty Group Inc
Get More Information








