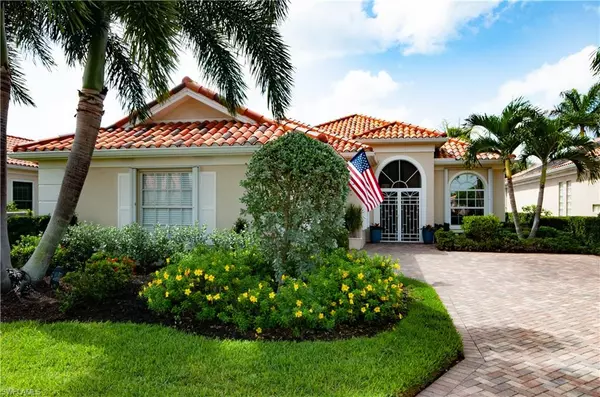$900,000
$925,000
2.7%For more information regarding the value of a property, please contact us for a free consultation.
3 Beds
3 Baths
2,000 SqFt
SOLD DATE : 12/20/2023
Key Details
Sold Price $900,000
Property Type Single Family Home
Sub Type Single Family Residence
Listing Status Sold
Purchase Type For Sale
Square Footage 2,000 sqft
Price per Sqft $450
Subdivision Village Walk
MLS Listing ID 223070651
Sold Date 12/20/23
Bedrooms 3
Full Baths 2
Half Baths 1
HOA Fees $557/qua
HOA Y/N Yes
Originating Board Naples
Year Built 1995
Annual Tax Amount $3,077
Tax Year 2022
Lot Size 6,534 Sqft
Acres 0.15
Property Description
Welcome to this beautifully appointed home in one of Naples finest close-in communities. Situated on the "quiet" side of the neighborhood this 3BR plus den Oakmont model features a custom kitchen and baths with new appliances quartz and granite countertops, modern light fixtures and fans, upgraded wall unit with stone and granite, new carpeting in bedrooms, Bose surround system, Plantation Shutters, custom moldings and cabinetry, newly painted, with storm shutters throughout and much much more. The outdoor bar and pool area makes this home an entertainer's delight!
Location
State FL
County Collier
Area Na14 -Vanderbilt Rd To Pine Ridge Rd
Direction Take Vanderbilt Beach Rd east. Just past Livingston, enter Village Walk on R. Turn R after gate. Benicia is second street on L. Home will be on R
Rooms
Dining Room Dining - Living
Kitchen Pantry
Ensuite Laundry Inside, Sink
Interior
Interior Features Central Vacuum, Great Room, Split Bedrooms, Den - Study, Guest Bath, Guest Room, Bar, Built-In Cabinets, Entrance Foyer, Wired for Sound, Volume Ceiling, Walk-In Closet(s)
Laundry Location Inside,Sink
Heating Central Electric
Cooling Ceiling Fan(s), Central Electric
Flooring Carpet, Tile, Wood
Window Features Single Hung,Shutters Electric,Shutters - Manual
Appliance Electric Cooktop, Dishwasher, Disposal, Dryer, Microwave, Range, Refrigerator/Icemaker, Self Cleaning Oven, Washer
Laundry Inside, Sink
Exterior
Exterior Feature Privacy Wall
Garage Spaces 2.0
Pool Community Lap Pool, In Ground, Electric Heat, Solar Heat
Community Features Beauty Salon, Bocce Court, Pool, Community Room, Fitness Center, Internet Access, Library, Pickleball, Restaurant, Sidewalks, Street Lights, Tennis Court(s), Gated
Utilities Available Cable Available
Waterfront Yes
Waterfront Description Canal Front
View Y/N No
Roof Type Tile
Porch Screened Lanai/Porch, Patio
Parking Type Garage Door Opener, Attached
Garage Yes
Private Pool Yes
Building
Lot Description Regular
Faces Take Vanderbilt Beach Rd east. Just past Livingston, enter Village Walk on R. Turn R after gate. Benicia is second street on L. Home will be on R
Story 1
Sewer Central
Water Central
Level or Stories 1 Story/Ranch
Structure Type Concrete,Stucco
New Construction No
Others
HOA Fee Include Cable TV,Internet,Irrigation Water,Maintenance Grounds,Manager,Rec Facilities,Reserve,Street Lights,Street Maintenance
Tax ID 80400003601
Ownership Single Family
Security Features Smoke Detector(s),Smoke Detectors
Acceptable Financing Buyer Finance/Cash
Listing Terms Buyer Finance/Cash
Read Less Info
Want to know what your home might be worth? Contact us for a FREE valuation!

Our team is ready to help you sell your home for the highest possible price ASAP
Bought with MVP Realty Associates LLC
Get More Information








