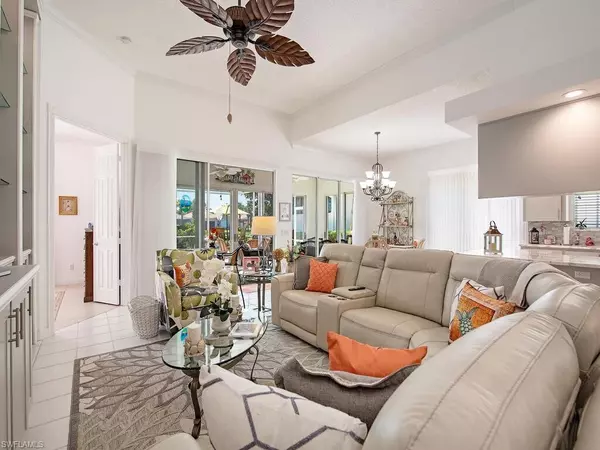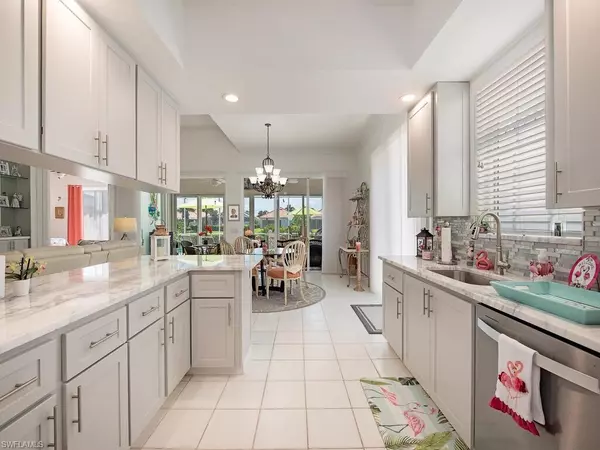$825,000
$850,000
2.9%For more information regarding the value of a property, please contact us for a free consultation.
3 Beds
3 Baths
1,983 SqFt
SOLD DATE : 08/29/2023
Key Details
Sold Price $825,000
Property Type Single Family Home
Sub Type Single Family Residence
Listing Status Sold
Purchase Type For Sale
Square Footage 1,983 sqft
Price per Sqft $416
Subdivision Village Walk
MLS Listing ID 223043425
Sold Date 08/29/23
Bedrooms 3
Full Baths 3
HOA Y/N Yes
Originating Board Naples
Year Built 1997
Annual Tax Amount $5,749
Tax Year 2022
Lot Size 6,969 Sqft
Acres 0.16
Property Description
This beautiful Oakmont floorplan in Village Walk features 3 bedrooms, den and 3 bathrooms with a panoramic view of the pool and wide lake. Many upgrades in this home include a New Roof in 2023; New Pool Heater, New HVAC system, New countertops throughout in 2022; New Whirlpool stainless kitchen appliances in 2021 and New water heater in 2020. Entertaining in this home is a joy with 13-foot ceilings infused with natural light in the living room and a natural flow from the home to the covered lanai and pool. Other main features include hurricane protection on all windows and doors, beautiful tile floors throughout, plantation shutters in the den., his & her bathrooms in the master bedroom suite and built-ins in all closets and in the two car garage. This home is very well maintained! Village Walk is a secure 24-hour guard-gated community that offers 3 swimming pools, a restaurant, (6) Har-Tru tennis courts, state-of-the-art fitness center, library; walkways and bicycle lanes. Five miles to the beach and an easy drive to Mercato and other Naples attractions.
Location
State FL
County Collier
Area Na14 -Vanderbilt Rd To Pine Ridge Rd
Rooms
Dining Room Breakfast Bar, Dining - Living
Kitchen Pantry
Ensuite Laundry Inside, Sink
Interior
Interior Features Central Vacuum, Split Bedrooms, Den - Study, Great Room, Guest Bath, Guest Room, Built-In Cabinets, Wired for Data, Closet Cabinets, Entrance Foyer, Pantry, Volume Ceiling, Walk-In Closet(s)
Laundry Location Inside,Sink
Heating Central Electric
Cooling Central Electric
Flooring Tile
Window Features Single Hung,Sliding,Shutters Electric,Shutters - Manual,Window Coverings
Appliance Dishwasher, Disposal, Dryer, Microwave, Range, Refrigerator/Freezer, Self Cleaning Oven, Washer
Laundry Inside, Sink
Exterior
Exterior Feature Sprinkler Auto
Garage Spaces 2.0
Pool Community Lap Pool, In Ground, Concrete, Equipment Stays, Screen Enclosure
Community Features Beauty Salon, Bike And Jog Path, Business Center, Clubhouse, Pool, Community Room, Fitness Center, Internet Access, Restaurant, Sidewalks, Street Lights, Tennis Court(s), Gated
Utilities Available Underground Utilities, Cable Available
Waterfront Yes
Waterfront Description Lake Front
View Y/N No
Roof Type Tile
Porch Screened Lanai/Porch
Parking Type Garage Door Opener, Attached
Garage Yes
Private Pool Yes
Building
Lot Description Regular
Story 1
Sewer Central
Water Central
Level or Stories 1 Story/Ranch
Structure Type Concrete,Stone
New Construction No
Schools
Elementary Schools Vineyards Elementary School
Middle Schools North Naples Middle School
High Schools Barron Collier High School
Others
HOA Fee Include Cable TV,Internet,Irrigation Water,Maintenance Grounds,Legal/Accounting,Manager,Reserve,Street Lights,Street Maintenance
Tax ID 80400009566
Ownership Single Family
Security Features Smoke Detector(s),Smoke Detectors
Acceptable Financing Buyer Finance/Cash
Listing Terms Buyer Finance/Cash
Read Less Info
Want to know what your home might be worth? Contact us for a FREE valuation!

Our team is ready to help you sell your home for the highest possible price ASAP
Bought with Royal Shell Real Estate, Inc.
Get More Information








