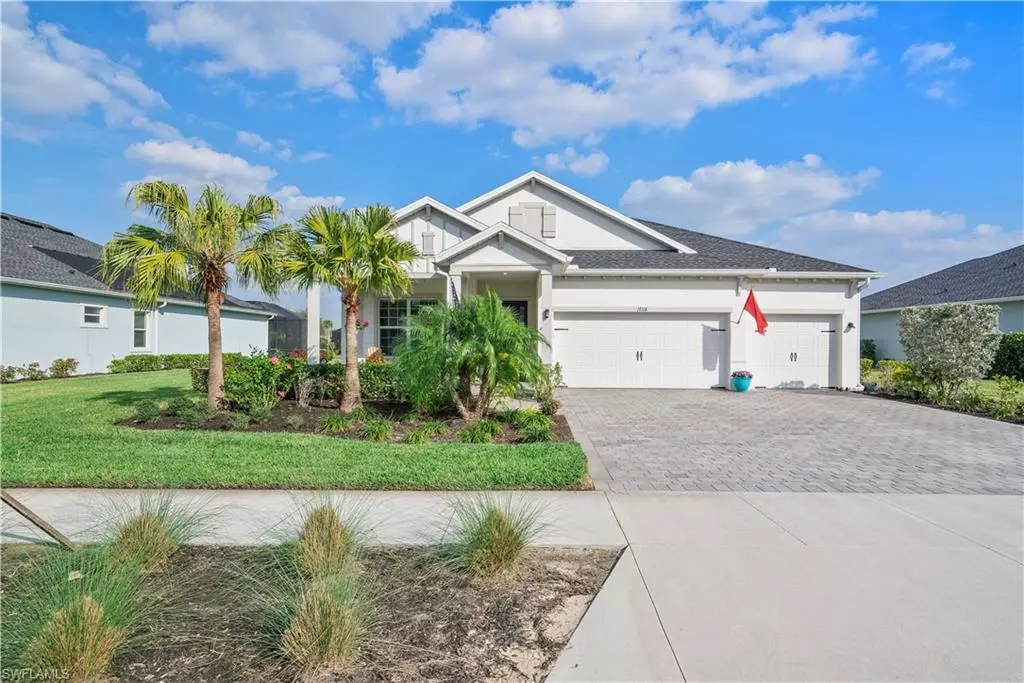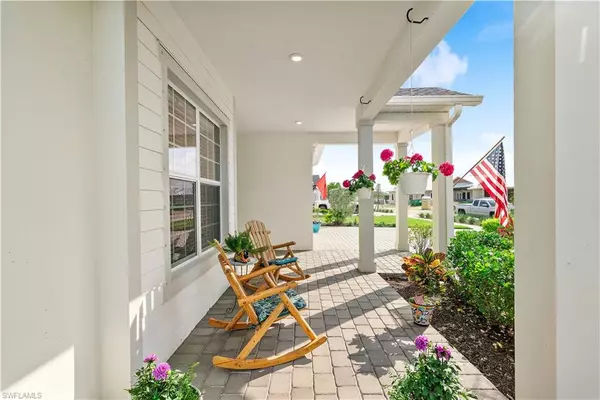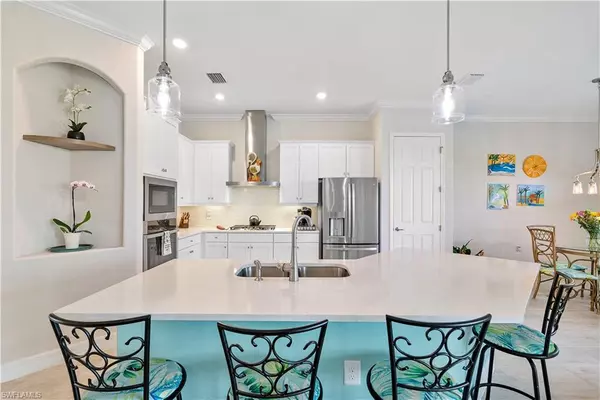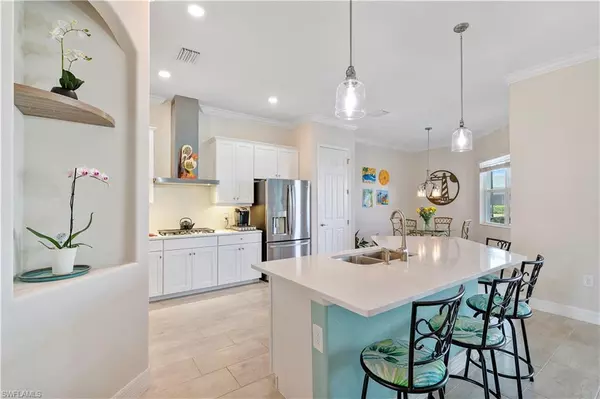$744,000
$749,000
0.7%For more information regarding the value of a property, please contact us for a free consultation.
4 Beds
2 Baths
2,303 SqFt
SOLD DATE : 06/21/2023
Key Details
Sold Price $744,000
Property Type Single Family Home
Sub Type Single Family Residence
Listing Status Sold
Purchase Type For Sale
Square Footage 2,303 sqft
Price per Sqft $323
Subdivision Lake Timber
MLS Listing ID 223012233
Sold Date 06/21/23
Bedrooms 4
Full Baths 2
HOA Y/N Yes
Originating Board Florida Gulf Coast
Year Built 2020
Annual Tax Amount $8,372
Tax Year 2022
Lot Size 0.324 Acres
Acres 0.324
Property Description
HUGE PRICE REDUCTION!
ENORMOUS OPPORTUNITY TO MOVE INTO A REMARKABLE HOME IN BABCOCK RANCH!
Need outdoor space for the kids to play? for the dog(s) to run?
Come see this WCI Lennar home located in Lake Timber.
This house has 4 bedrooms (home office in one?) in a split floor plan with 2,303 interior square feet.
Yes, there's a heated pool with spa. You bet there's an outdoor kitchen & fridge for entertaining! The 3-car garage is big enough for the golf cart too!
Located close to Founder's Square with restaurants and shopping and Sunset Lake which has a fishing pier, dog park and trails to meander.
Call today!
Location
State FL
County Charlotte
Area Br01 - Babcock Ranch
Zoning Residential
Rooms
Primary Bedroom Level Master BR Ground
Master Bedroom Master BR Ground
Dining Room See Remarks
Ensuite Laundry Inside
Interior
Interior Features Split Bedrooms, Entrance Foyer, Walk-In Closet(s)
Laundry Location Inside
Heating Central Electric
Cooling Central Electric
Flooring Tile
Window Features Single Hung,Shutters,Shutters - Screens/Fabric
Appliance Gas Cooktop, Dishwasher, Disposal, Dryer, Microwave, Range, Refrigerator/Freezer, Refrigerator/Icemaker, Self Cleaning Oven, Wall Oven, Washer
Laundry Inside
Exterior
Exterior Feature Outdoor Grill, Outdoor Kitchen, Sprinkler Auto
Garage Spaces 3.0
Pool In Ground, Equipment Stays, Gas Heat
Community Features Bike And Jog Path, Clubhouse, Community Boat Dock, Park, Pool, Community Room, Dog Park, Fishing, Pickleball, Playground, Restaurant, Shopping, Sidewalks, Tennis Court(s), Non-Gated
Utilities Available Underground Utilities, Natural Gas Connected, Cable Available
Waterfront No
Waterfront Description None
View Y/N Yes
View Landscaped Area
Roof Type Shingle
Porch Screened Lanai/Porch, Patio
Parking Type Garage Door Opener, Attached
Garage Yes
Private Pool Yes
Building
Lot Description Cul-De-Sac, Oversize
Story 1
Sewer Assessment Unpaid
Water Assessment Unpaid
Level or Stories 1 Story/Ranch
Structure Type Concrete Block,Stucco
New Construction No
Schools
Elementary Schools Babcock Ranch
Middle Schools Babcock Ranch
High Schools Babcock 9-11
Others
HOA Fee Include Master Assn. Fee Included,Rec Facilities,Reserve,Security,Street Lights,Street Maintenance,Trash
Tax ID 422631105002
Ownership Single Family
Security Features Smoke Detectors
Acceptable Financing Buyer Finance/Cash
Listing Terms Buyer Finance/Cash
Read Less Info
Want to know what your home might be worth? Contact us for a FREE valuation!

Our team is ready to help you sell your home for the highest possible price ASAP
Get More Information








