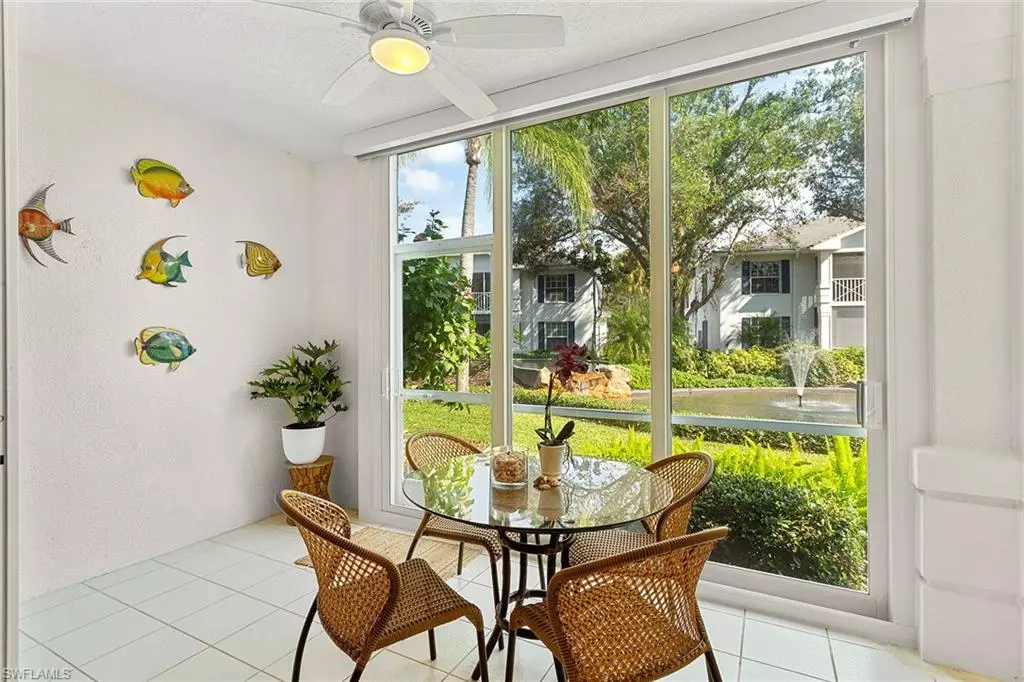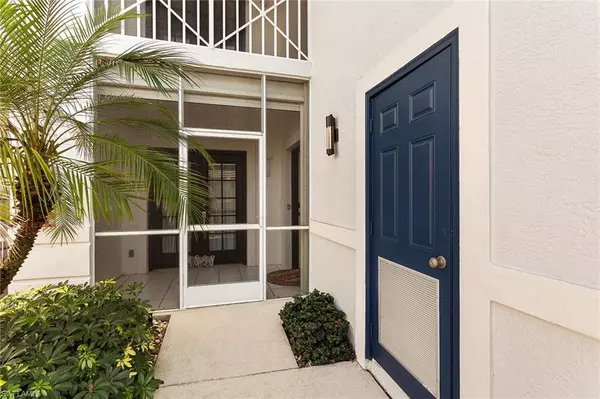$890,000
$899,000
1.0%For more information regarding the value of a property, please contact us for a free consultation.
3 Beds
2 Baths
1,521 SqFt
SOLD DATE : 03/27/2023
Key Details
Sold Price $890,000
Property Type Condo
Sub Type Low Rise (1-3)
Listing Status Sold
Purchase Type For Sale
Square Footage 1,521 sqft
Price per Sqft $585
Subdivision Barrington Club
MLS Listing ID 223008230
Sold Date 03/27/23
Style Garden Apt
Bedrooms 3
Full Baths 2
Condo Fees $2,201/qua
HOA Y/N Yes
Originating Board Naples
Year Built 1993
Annual Tax Amount $6,394
Tax Year 2022
Property Description
This beautiful ground-floor home in Barrington Club is tucked away in the north end of Pelican Bay. Close to so much! Lovely garden views with waterfalls and fountain, front and back lanais, one-car garage, Barrington community pool and a charming clubhouse. Pelican Bay is one of the most sought-after communities in Naples. Boosting miles of white sandy beaches, kayaks, sailboats, canoes, walking and bike paths, tennis, pro shop, full-service fitness center, community center with social functions, classes, wellness studios and much more. Barrington Club offers the easy lifestyle you deserve and will enjoy for years to come!
Location
State FL
County Collier
Area Na04 - Pelican Bay Area
Direction Enter Pelican Bay Blvd from the North Entrance. Turn left onto Oakmont Pkwy. Next left is the North entrance to Barrington Club. Enter and turn left to 7092 Barrington Circle, Unit 102.
Rooms
Primary Bedroom Level Master BR Ground
Master Bedroom Master BR Ground
Dining Room Breakfast Bar, Dining - Family
Kitchen Pantry
Ensuite Laundry Inside
Interior
Interior Features Split Bedrooms, Guest Bath, Guest Room, Recreation Room, Built-In Cabinets, Wired for Data, Closet Cabinets, Multi Phone Lines, Walk-In Closet(s)
Laundry Location Inside
Heating Central Electric
Cooling Ceiling Fan(s), Central Electric, Exhaust Fan
Flooring Carpet, Wood
Window Features Impact Resistant,Single Hung,Impact Resistant Windows,Shutters Electric,Window Coverings
Appliance Dishwasher, Disposal, Microwave, Range, Refrigerator/Freezer, Refrigerator/Icemaker, Reverse Osmosis, Self Cleaning Oven, Warming Drawer, Washer
Laundry Inside
Exterior
Exterior Feature Sprinkler Auto, Storage, Water Display
Garage Spaces 1.0
Community Features BBQ - Picnic, Beach - Private, Beach Club Available, Bike And Jog Path, Clubhouse, Park, Pool, Community Room, Fitness Center Attended, Internet Access, Restaurant, Sidewalks, Non-Gated
Utilities Available Cable Available
Waterfront No
Waterfront Description None
View Y/N Yes
View Landscaped Area
Roof Type Built-Up or Flat,Tile
Street Surface Paved
Porch Screened Lanai/Porch
Parking Type Driveway Paved, Guest, Paved, Garage Door Opener, Detached
Garage Yes
Private Pool No
Building
Lot Description Zero Lot Line
Faces Enter Pelican Bay Blvd from the North Entrance. Turn left onto Oakmont Pkwy. Next left is the North entrance to Barrington Club. Enter and turn left to 7092 Barrington Circle, Unit 102.
Story 2
Sewer Central
Water Central
Architectural Style Garden Apt
Level or Stories Two
Structure Type Concrete Block,Stone
New Construction No
Schools
Elementary Schools Sea Gate Elementary
Middle Schools Pine Ridge Middle School
High Schools Barron Collier High School
Others
HOA Fee Include Cable TV,Insurance,Internet,Irrigation Water,Maintenance Grounds,Legal/Accounting,Manager,Pest Control Exterior,Rec Facilities,Repairs,Reserve,Sewer,Street Lights,Street Maintenance,Trash,Water
Tax ID 22947000620
Ownership Condo
Security Features Smoke Detector(s),Smoke Detectors
Acceptable Financing Buyer Finance/Cash
Listing Terms Buyer Finance/Cash
Read Less Info
Want to know what your home might be worth? Contact us for a FREE valuation!

Our team is ready to help you sell your home for the highest possible price ASAP
Bought with John R Wood Properties
Get More Information








