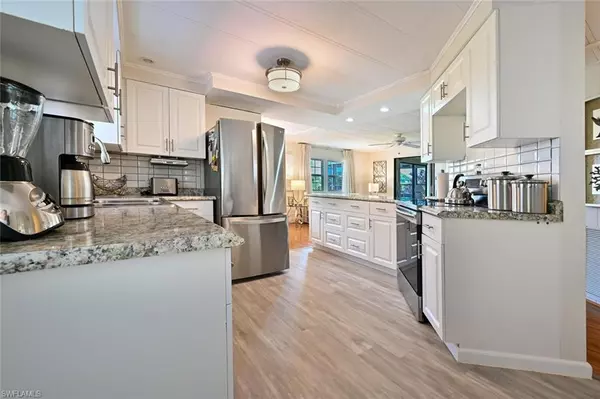$237,500
$237,500
For more information regarding the value of a property, please contact us for a free consultation.
2 Beds
2 Baths
1,200 SqFt
SOLD DATE : 06/14/2022
Key Details
Sold Price $237,500
Property Type Manufactured Home
Sub Type Manufactured Home
Listing Status Sold
Purchase Type For Sale
Square Footage 1,200 sqft
Price per Sqft $197
Subdivision Riviera Colony Golf Estates
MLS Listing ID 222034548
Sold Date 06/14/22
Bedrooms 2
Full Baths 2
HOA Fees $106/qua
HOA Y/N Yes
Originating Board Naples
Year Built 1978
Annual Tax Amount $1,019
Tax Year 2021
Lot Size 8,276 Sqft
Acres 0.19
Property Description
This spacious and well-maintained home includes a garage with home workshop in addition to the carport, highly unique for the neighborhood. The kitchen is a highlight with new pristine white cabinets, easy-close drawers, and stainless steel appliances. There is tile and laminate flooring in most of the home, and newer windows in the living room, which gets plenty of light all day long. The interior is tastefully done and most of the furniture stays. The backyard adjoins county property with a creek and bike path, so it feels nice and open. There is also a well for lawn irrigation. If you like to grill you will love the patio. With an HOA fee of just $108/month, Riviera Golf Estates, a 55+ community, is one of the most affordable neighborhoods in all of Naples and its many amenities include a new pool, tennis courts, exercise room and much, much more. Riviera Golf Estates is conveniently located and it is just a short 10-15 minute drive to the shops and beaches downtown. Even better, in Riviera Golf Estates you OWN the land.
Location
State FL
County Collier
Area Na18 - N/O Rattlesnake To Davis
Direction From Rattlesnake Hammock Dr, turn onto Charlemagne Blvd, make a left on Le Mans Dr., and the home will be on your left. From County Barn Rd, turn onto Charlemagne Blvd, make a right on Le Man Dr., and the home will be on your right.
Rooms
Dining Room Dining - Living
Ensuite Laundry In Garage, Sink
Interior
Interior Features Great Room, Florida Room, Workshop, Built-In Cabinets, Wired for Data, Custom Mirrors, Entrance Foyer, Pantry, Walk-In Closet(s)
Laundry Location In Garage,Sink
Heating Central Electric
Cooling Central Electric, Wall Unit(s)
Flooring Carpet, Laminate, Tile
Window Features Single Hung,Window Coverings
Appliance Dishwasher, Disposal, Dryer, Refrigerator/Icemaker, Self Cleaning Oven, Washer
Laundry In Garage, Sink
Exterior
Exterior Feature Sprinkler Auto, Storage
Garage Spaces 1.0
Carport Spaces 2
Community Features Billiards, Bocce Court, Clubhouse, Pool, Community Room, Fitness Center, Internet Access, Library, Pickleball, Shuffleboard, Sidewalks, Tennis Court(s), Mobile/Manufactured, Non-Gated
Utilities Available Cable Available
Waterfront No
Waterfront Description None
View Y/N Yes
View Landscaped Area
Roof Type Rolled/Hot Mop
Porch Patio
Parking Type Driveway Paved, Attached, Attached Carport
Garage Yes
Private Pool No
Building
Lot Description Irregular Lot
Faces From Rattlesnake Hammock Dr, turn onto Charlemagne Blvd, make a left on Le Mans Dr., and the home will be on your left. From County Barn Rd, turn onto Charlemagne Blvd, make a right on Le Man Dr., and the home will be on your right.
Story 1
Sewer Central
Water Central
Level or Stories 1 Story/Ranch
Structure Type Vinyl Siding
New Construction No
Schools
Elementary Schools Lely Elementary School
Middle Schools East Naples Middle School
High Schools Lely High School
Others
HOA Fee Include Cable TV,Legal/Accounting,Manager,Rec Facilities,Reserve,Street Lights,Street Maintenance
Senior Community Yes
Tax ID 70121000003
Ownership Single Family
Security Features Smoke Detector(s),Smoke Detectors
Acceptable Financing Buyer Pays Title, Buyer Finance/Cash
Listing Terms Buyer Pays Title, Buyer Finance/Cash
Read Less Info
Want to know what your home might be worth? Contact us for a FREE valuation!

Our team is ready to help you sell your home for the highest possible price ASAP
Bought with Premiere Plus Realty Company
Get More Information








