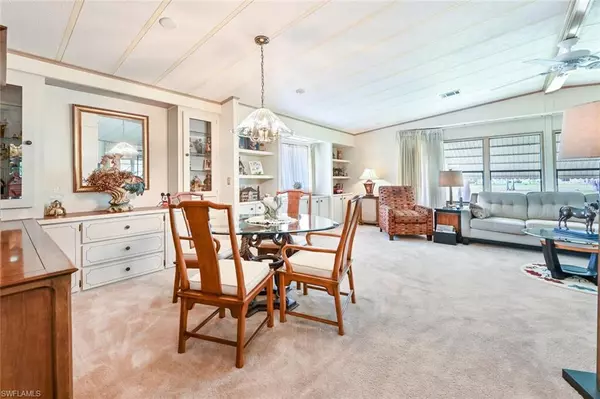$225,000
$225,000
For more information regarding the value of a property, please contact us for a free consultation.
2 Beds
2 Baths
1,470 SqFt
SOLD DATE : 05/05/2022
Key Details
Sold Price $225,000
Property Type Manufactured Home
Sub Type Manufactured Home
Listing Status Sold
Purchase Type For Sale
Square Footage 1,470 sqft
Price per Sqft $153
Subdivision Riviera Colony Golf Estates
MLS Listing ID 222019766
Sold Date 05/05/22
Bedrooms 2
Full Baths 2
HOA Fees $106/qua
HOA Y/N Yes
Originating Board Naples
Year Built 1987
Annual Tax Amount $599
Tax Year 2021
Lot Size 6,534 Sqft
Acres 0.15
Property Description
A Spacious, extra wide, almost turnkey home is located on a quiet street in Riviera, a 55+community. There is lots of room for entertaining on the additional 360 sq/ft florida room and a great golf course view. The home is nicely maintained with new Kayan siding and attractive clam shell room awnings. The laundry room is located indoors which leaves lots of storage in the outside shed. The A/C was replaced in 2017. Community amenities include a beautiful pool (almost completed), tennis, bocce, and pickleball courts, pool tables, and an exercise room. The social calendar is busy with activities. Riviera Golf Estates has one of the most reasonable HOA fees of just $107/ mo. and is just a short drive to downtown Naples and the beaches.
Location
State FL
County Collier
Area Na18 - N/O Rattlesnake To Davis
Zoning MH
Direction From Rattlesnake Hammock Dr turn onto Charlemagne Blvd, right on to Estelle Dr, right on to Calais Ct. From County Barn Rd, turn left on to estelle dr and then, left onto Calais ct.
Rooms
Primary Bedroom Level Master BR Ground
Master Bedroom Master BR Ground
Dining Room Dining - Family, Eat-in Kitchen
Kitchen Kitchen Island, Pantry
Ensuite Laundry Inside
Interior
Interior Features Great Room, Workshop, Built-In Cabinets, Wired for Data, Cathedral Ceiling(s), Exclusions, Pantry, Walk-In Closet(s)
Laundry Location Inside
Heating Central Electric
Cooling Ceiling Fan(s), Central Electric, Exhaust Fan
Flooring Carpet, Laminate
Window Features Single Hung,Shutters Electric,Decorative Shutters
Appliance Dishwasher, Disposal, Dryer, Microwave, Range, Refrigerator/Icemaker, Self Cleaning Oven, Washer
Laundry Inside
Exterior
Exterior Feature Awning(s), Sprinkler Auto, Storage
Carport Spaces 1
Community Features Billiards, Bocce Court, Clubhouse, Park, Pool, Fitness Center, Internet Access, Library, Pickleball, Shuffleboard, Sidewalks, Tennis Court(s), Non-Gated
Utilities Available Underground Utilities, Cable Available
Waterfront No
Waterfront Description None
View Y/N Yes
View Golf Course
Roof Type Metal
Porch Screened Lanai/Porch
Parking Type Covered, Driveway Paved, Attached Carport
Garage No
Private Pool No
Building
Lot Description Irregular Lot
Faces From Rattlesnake Hammock Dr turn onto Charlemagne Blvd, right on to Estelle Dr, right on to Calais Ct. From County Barn Rd, turn left on to estelle dr and then, left onto Calais ct.
Story 1
Sewer Central
Water Central
Level or Stories 1 Story/Ranch
Structure Type Vinyl Siding
New Construction No
Schools
Elementary Schools Lely Elementary
Middle Schools East Naples
High Schools Lely High School
Others
HOA Fee Include Cable TV,Legal/Accounting,Manager,Rec Facilities,Reserve,Street Lights,Street Maintenance
Senior Community Yes
Tax ID 70223000008
Ownership Single Family
Security Features Smoke Detector(s),Smoke Detectors
Acceptable Financing Buyer Pays Title, Buyer Finance/Cash
Listing Terms Buyer Pays Title, Buyer Finance/Cash
Read Less Info
Want to know what your home might be worth? Contact us for a FREE valuation!

Our team is ready to help you sell your home for the highest possible price ASAP
Bought with MVP Realty Associates LLC
Get More Information








