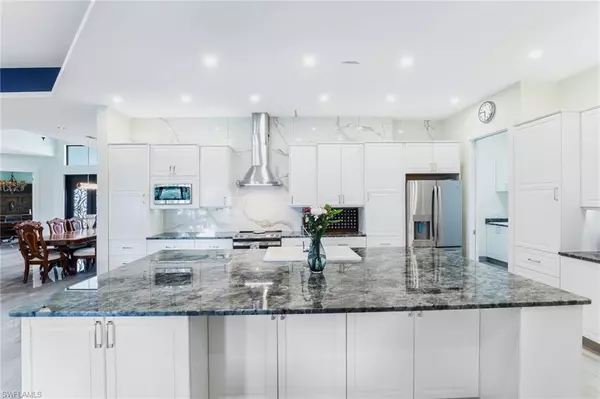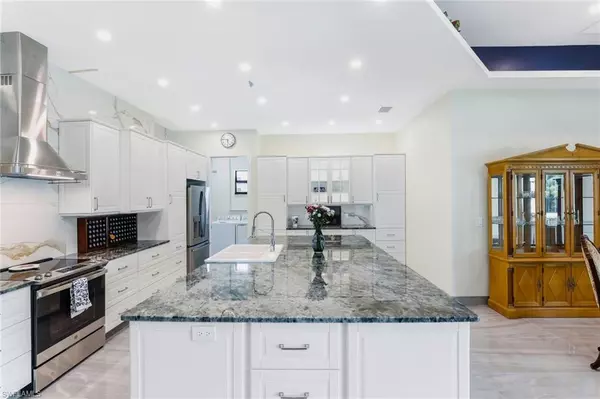$1,315,000
$1,315,000
For more information regarding the value of a property, please contact us for a free consultation.
3 Beds
4 Baths
2,712 SqFt
SOLD DATE : 04/19/2022
Key Details
Sold Price $1,315,000
Property Type Single Family Home
Sub Type Single Family Residence
Listing Status Sold
Purchase Type For Sale
Square Footage 2,712 sqft
Price per Sqft $484
Subdivision Rosemary Heights
MLS Listing ID 222015944
Sold Date 04/19/22
Bedrooms 3
Full Baths 4
Originating Board Naples
Year Built 2022
Annual Tax Amount $1,743
Tax Year 2021
Lot Size 10,018 Sqft
Acres 0.23
Property Description
Welcome to this stunning and expansive NEW CONSTRUCTION HOME situated in the heart of Naples A FEW BLOCKS FROM THE BEACH. Just completed MARCH 2022, this 3 bedroom PLUS den offers a THREE car garage and a large lot with plenty of room for a pool. Immediately upon entry, you will instantly notice the custom cast iron doors that open to the wide open floor plan perfect for entertaining. Stunning porcelain tile through out and a grand island will catch your eye, along with the oversized pocket sliders. The kitchen features TWO dishwashers, a stunning stainless steel hood and a large bib sink. The bedrooms are set up on a split floor plan with the master off the front right of the living room and the two other fully en-suite bedrooms specially positioned with an extra door to close off for renters or guests. There also is a separate entrance for the back two bedrooms to allow for private access. Just miles from the beach and Naples premier shopping, this is located just east of 41 and offers ZERO HOA dues or rental restrictions.
Location
State FL
County Collier
Area Na15 - E/O 41 W/O Goodlette
Rooms
Dining Room Breakfast Bar, Dining - Living, Eat-in Kitchen
Ensuite Laundry Washer/Dryer Hookup, Inside, Sink
Interior
Interior Features Split Bedrooms, Guest Bath, Guest Room, Home Office, Den - Study, Bar, Built-In Cabinets, Wired for Data, Pantry, Tray Ceiling(s), Walk-In Closet(s)
Laundry Location Washer/Dryer Hookup,Inside,Sink
Heating Central Electric
Cooling Central Electric
Flooring Tile
Window Features Impact Resistant,Single Hung,Sliding,Impact Resistant Windows
Appliance Dishwasher, Disposal, Microwave, Refrigerator/Icemaker, Self Cleaning Oven
Laundry Washer/Dryer Hookup, Inside, Sink
Exterior
Exterior Feature None, Sprinkler Auto
Garage Spaces 3.0
Community Features None, No Subdivision
Utilities Available Cable Available
Waterfront No
Waterfront Description None
View Y/N Yes
View Landscaped Area
Roof Type Tile
Porch Open Porch/Lanai
Parking Type Attached
Garage Yes
Private Pool No
Building
Lot Description Regular
Story 1
Sewer Central
Water Central
Level or Stories 1 Story/Ranch
Structure Type Concrete Block,Stucco
New Construction Yes
Others
HOA Fee Include None
Tax ID 71020800109
Ownership Single Family
Security Features Smoke Detector(s)
Acceptable Financing Buyer Finance/Cash
Listing Terms Buyer Finance/Cash
Read Less Info
Want to know what your home might be worth? Contact us for a FREE valuation!

Our team is ready to help you sell your home for the highest possible price ASAP
Bought with Canada & Associates of Florida
Get More Information








