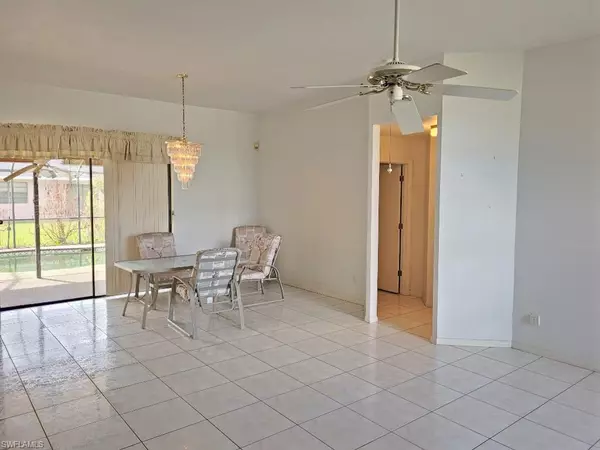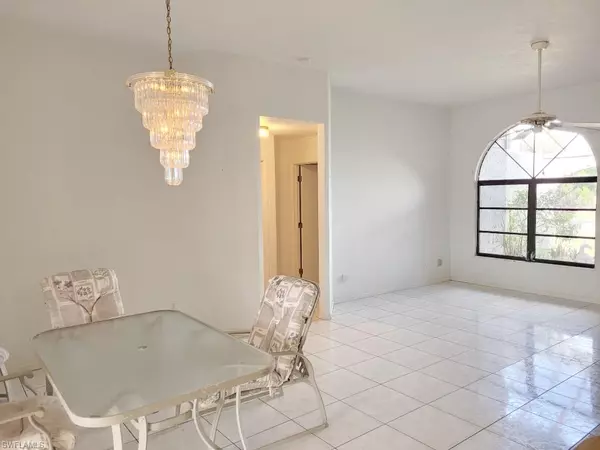$289,000
$289,000
For more information regarding the value of a property, please contact us for a free consultation.
3 Beds
2 Baths
1,463 SqFt
SOLD DATE : 05/25/2022
Key Details
Sold Price $289,000
Property Type Single Family Home
Sub Type Single Family Residence
Listing Status Sold
Purchase Type For Sale
Square Footage 1,463 sqft
Price per Sqft $197
Subdivision Amberwood Estates Replat
MLS Listing ID 222013101
Sold Date 05/25/22
Bedrooms 3
Full Baths 2
Originating Board Florida Gulf Coast
Year Built 1988
Annual Tax Amount $865
Tax Year 2021
Lot Size 0.315 Acres
Acres 0.315
Property Description
Here is your opportunity to own the least expensive pool home in Lehigh Acres. This is an estate sale and a fixer upper. Enjoy sparkling tile floors throughout, volume ceilings, and a two-car garage. You will love the in-town location, on a 1/3 acre lot, next door to Veterans Park, and close to everything. The water heater is brand new. The roof was replaced in 2018 and the air conditioning is recently new. The pool does need some clean up, but all equipment is functioning. The home includes storm shutters, public water and sewer and a private irrigation system. Fruit trees surround the property and a rear fenced yard is allowed. Come and make this home great again. Ask about financing options available through our preferred lender.
Location
State FL
County Lee
Area La06 - Central Lehigh Acres
Zoning RS-1
Direction Homestead to Sunrise to left as per GPS.
Rooms
Primary Bedroom Level Master BR Ground
Master Bedroom Master BR Ground
Dining Room Dining - Living
Kitchen Dome Kitchen, Pantry
Ensuite Laundry Washer/Dryer Hookup, In Garage, Sink
Interior
Interior Features Split Bedrooms, Great Room, Cathedral Ceiling(s), Vaulted Ceiling(s), Volume Ceiling
Laundry Location Washer/Dryer Hookup,In Garage,Sink
Heating Central Electric
Cooling Ceiling Fan(s), Central Electric, Humidity Control
Flooring Tile
Window Features Jalousie,Single Hung,Shutters - Manual
Appliance Dishwasher, Dryer, Microwave, Range, Refrigerator/Icemaker, Self Cleaning Oven, Washer
Laundry Washer/Dryer Hookup, In Garage, Sink
Exterior
Exterior Feature Sprinkler Auto, Storage
Garage Spaces 2.0
Pool In Ground, Concrete, Equipment Stays
Community Features Park, Non-Gated
Utilities Available Cable Available
Waterfront No
Waterfront Description None
View Y/N Yes
View Landscaped Area
Roof Type Shingle
Street Surface Paved
Porch Screened Lanai/Porch, Patio
Parking Type 2+ Spaces, Driveway Paved, Garage Door Opener, Attached
Garage Yes
Private Pool Yes
Building
Lot Description Oversize
Faces Homestead to Sunrise to left as per GPS.
Story 1
Sewer Central
Water Central
Level or Stories 1 Story/Ranch
Structure Type Concrete Block,Stucco
New Construction No
Schools
Elementary Schools School Choice
Middle Schools School Choice
High Schools School Choice
Others
HOA Fee Include None,Street Lights
Tax ID 04-45-27-08-00032.0040
Ownership Single Family
Security Features Safe,Smoke Detector(s)
Acceptable Financing Buyer Finance/Cash
Listing Terms Buyer Finance/Cash
Read Less Info
Want to know what your home might be worth? Contact us for a FREE valuation!

Our team is ready to help you sell your home for the highest possible price ASAP
Bought with Sellstate 5 Star Realty
Get More Information








