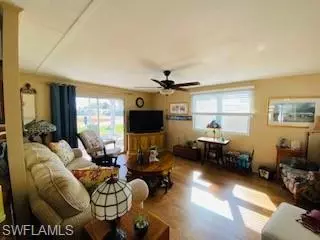$175,500
$175,500
For more information regarding the value of a property, please contact us for a free consultation.
2 Beds
2 Baths
1,056 SqFt
SOLD DATE : 04/14/2022
Key Details
Sold Price $175,500
Property Type Manufactured Home
Sub Type Manufactured Home
Listing Status Sold
Purchase Type For Sale
Square Footage 1,056 sqft
Price per Sqft $166
Subdivision Riviera Colony Golf Estates
MLS Listing ID 222014097
Sold Date 04/14/22
Style See Remarks
Bedrooms 2
Full Baths 2
HOA Y/N Yes
Originating Board Naples
Year Built 1978
Annual Tax Amount $1,068
Tax Year 2021
Lot Size 5,662 Sqft
Acres 0.13
Property Description
Upgraded open-concept home in the desirable community of Riviera Golf Estates, located 5 miles from downtown Olde Naples, the Pier, velvet sand beaches, and tranquil Gulf waters. Improvements to this manufactured home include a new 2019 roof, new 2019 carport, new impact windows in the living room and kitchen, 2018 A/C, 2020 irrigation pump for the irrigation well, 2019 washer, and 2009 Square-D electric panel. The kitchen offers ample light, plenty of storage, a brand new dishwasher, and counter space with an adjacent dining area. Additional features include a large living room and spacious bedrooms and baths. The home has an oversized backyard behind which is a dedicated greenway with a walking/biking path. When not spending time at the beach, luxuriate poolside with a book in hand, or challenge neighbors to a game of bocce, pickleball, or tennis—these are just a few of the amenities offered at Riviera Golf Estate, along with a clubhouse, fitness center, shuffleboard, and billiards. Riviera Golf Estates is a 55+ community, close to fabulous dining and shopping and world-class beaches located in Naples and Marco Island.
Location
State FL
County Collier
Area Na18 - N/O Rattlesnake To Davis
Direction 41 East to Rattlesnake Hammock. Turn onto Rattlesnake Hammock. After you pass Riviera Colony stay in left lane. Turn left at Union State Bank onto Charlemagne Boulevard, Just past clubhouse take LeMans Dr. to Chateau Way.
Rooms
Dining Room Dining - Living
Ensuite Laundry In Garage
Interior
Interior Features Florida Room, Workshop, Wired for Data, Multi Phone Lines, Walk-In Closet(s)
Laundry Location In Garage
Heating Central Electric
Cooling Ceiling Fan(s), Central Electric
Flooring Carpet, Laminate
Window Features Impact Resistant,Other,Impact Resistant Windows,Shutters - Manual,Window Coverings
Appliance Dishwasher, Disposal, Dryer, Range, Refrigerator, Self Cleaning Oven, Washer
Laundry In Garage
Exterior
Exterior Feature None, Sprinkler Auto
Carport Spaces 1
Community Features Golf Public, Basketball, Billiards, Bocce Court, Business Center, Clubhouse, Pool, Community Room, Fitness Center, Hobby Room, Internet Access, Library, Pickleball, Private Membership, Shuffleboard, Street Lights, Tennis Court(s), Golf Course, Mobile/Manufactured, Non-Gated
Utilities Available Underground Utilities, Cable Available
Waterfront No
Waterfront Description None
View Y/N Yes
View Landscaped Area
Roof Type Metal
Handicap Access Disability Equipped, Wheel Chair Access
Porch Screened Lanai/Porch
Parking Type Covered, Driveway Paved, Paved, Under Bldg Open, Attached Carport
Garage No
Private Pool No
Building
Lot Description Irregular Lot, Oversize
Faces 41 East to Rattlesnake Hammock. Turn onto Rattlesnake Hammock. After you pass Riviera Colony stay in left lane. Turn left at Union State Bank onto Charlemagne Boulevard, Just past clubhouse take LeMans Dr. to Chateau Way.
Sewer Central
Water Central, Well
Architectural Style See Remarks
Structure Type Aluminum Siding
New Construction No
Schools
Elementary Schools Lely Elementary School
Middle Schools East Naples Middle School
High Schools Lely High School
Others
HOA Fee Include Cable TV,Master Assn. Fee Included,Rec Facilities,Reserve,See Remarks
Senior Community Yes
Tax ID 70121440003
Ownership Single Family
Security Features Smoke Detector(s),Smoke Detectors
Acceptable Financing Cash
Listing Terms Cash
Read Less Info
Want to know what your home might be worth? Contact us for a FREE valuation!

Our team is ready to help you sell your home for the highest possible price ASAP
Bought with Waterfront Realty Group Inc
Get More Information








