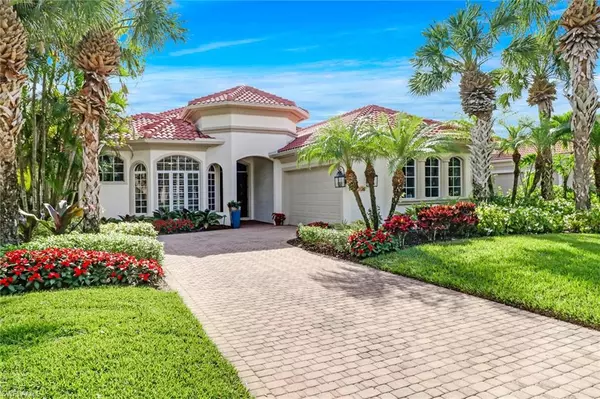$1,525,000
$1,525,000
For more information regarding the value of a property, please contact us for a free consultation.
3 Beds
4 Baths
3,287 SqFt
SOLD DATE : 03/11/2022
Key Details
Sold Price $1,525,000
Property Type Single Family Home
Sub Type Single Family Residence
Listing Status Sold
Purchase Type For Sale
Square Footage 3,287 sqft
Price per Sqft $463
Subdivision Terramar
MLS Listing ID 222003386
Sold Date 03/11/22
Style Traditional
Bedrooms 3
Full Baths 3
Half Baths 1
HOA Fees $441/qua
HOA Y/N Yes
Originating Board Naples
Year Built 2002
Annual Tax Amount $5,662
Tax Year 2021
Lot Size 0.260 Acres
Acres 0.26
Property Description
Come and envision PARIDISE. Absolutely gorgeous lot with views of the beautiful botanical garden with a cascading rock waterfall flowing into a heated spa leading to acres and acres of golf course with lake and woods including gardens and wooden bridges. This home is a professional decorator's personal home and has all been reimagined over the past year. New paint in and out, quartz counters, shower doors, all new wood, carpet and tile floors, solid wood doors, plantation shutters, fixtures and more. New roof in late 2018 - dual Carrier infinity split systems. Golf is optional on this PB Dye course, but social membership is included for dining, tennis, fitness and pickleball.
Location
State FL
County Collier
Area Na21 - N/O Immokalee Rd E/O 75
Rooms
Primary Bedroom Level Master BR Ground
Master Bedroom Master BR Ground
Dining Room Breakfast Bar, Dining - Living, Eat-in Kitchen
Kitchen Kitchen Island, Pantry
Ensuite Laundry Inside, Sink
Interior
Interior Features Split Bedrooms, Great Room, Family Room, Guest Bath, Guest Room, Home Office, Den - Study, Bar, Built-In Cabinets, Wired for Data, Closet Cabinets, Coffered Ceiling(s), Entrance Foyer, Pantry, Volume Ceiling, Walk-In Closet(s)
Laundry Location Inside,Sink
Heating Central Electric, Fireplace(s)
Cooling Ceiling Fan(s), Central Electric, Zoned
Flooring Carpet, Tile, Wood
Fireplace Yes
Window Features Arched,Sliding,Solar Tinted,Transom,Shutters Electric,Shutters - Manual,Shutters - Screens/Fabric,Window Coverings
Appliance Electric Cooktop, Dishwasher, Disposal, Double Oven, Dryer, Instant Hot Water, Microwave, Refrigerator/Freezer, Refrigerator/Icemaker, Wall Oven, Washer
Laundry Inside, Sink
Exterior
Exterior Feature Gas Grill, Outdoor Grill, Sprinkler Auto, Water Display
Garage Spaces 2.0
Community Features Golf Non Equity, Basketball, Clubhouse, Park, Pool, Community Room, Community Spa/Hot tub, Fitness Center, Fitness Center Attended, Golf, Internet Access, Library, Pickleball, Private Membership, Putting Green, Restaurant, Sidewalks, Street Lights, Tennis Court(s), Gated, Golf Course, Tennis
Utilities Available Propane, Cable Available
Waterfront Yes
Waterfront Description Fresh Water,Lake Front
View Y/N Yes
View Golf Course, Landscaped Area, Trees/Woods
Roof Type Tile
Street Surface Paved
Porch Screened Lanai/Porch, Patio
Parking Type Driveway Paved, Garage Door Opener, Attached
Garage Yes
Private Pool No
Building
Lot Description Dead End, On Golf Course
Story 1
Sewer Central
Water Central
Architectural Style Traditional
Level or Stories 1 Story/Ranch
Structure Type Concrete Block,Stucco
New Construction No
Schools
Elementary Schools Laurel Oak Elementary School
Middle Schools Oakridge Middle School
High Schools Gulf Coast High School
Others
HOA Fee Include Cable TV,Internet,Irrigation Water,Maintenance Grounds,Legal/Accounting,Manager,Rec Facilities,Security,Street Lights,Street Maintenance
Tax ID 76713000567
Ownership Single Family
Security Features Security System,Smoke Detector(s),Smoke Detectors
Acceptable Financing Buyer Finance/Cash
Listing Terms Buyer Finance/Cash
Read Less Info
Want to know what your home might be worth? Contact us for a FREE valuation!

Our team is ready to help you sell your home for the highest possible price ASAP
Bought with Realty World J. PAVICH R.E.
Get More Information








