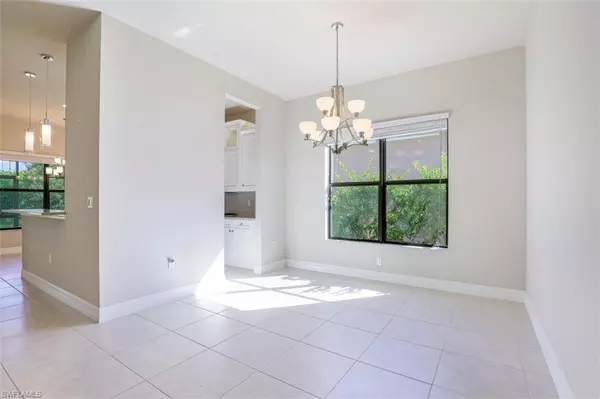$820,000
$820,000
For more information regarding the value of a property, please contact us for a free consultation.
3 Beds
3 Baths
2,162 SqFt
SOLD DATE : 01/03/2022
Key Details
Sold Price $820,000
Property Type Single Family Home
Sub Type Single Family Residence
Listing Status Sold
Purchase Type For Sale
Square Footage 2,162 sqft
Price per Sqft $379
Subdivision Stonecreek
MLS Listing ID 221081462
Sold Date 01/03/22
Bedrooms 3
Full Baths 3
HOA Fees $366/qua
Originating Board Naples
Year Built 2018
Annual Tax Amount $5,001
Tax Year 2020
Lot Size 7,405 Sqft
Acres 0.17
Property Description
Welcome to your gorgeous new home in paradise! Stonecreek is a top-rated single family community created by GL Homes in 2018. Convenient location close to: Logan’s Landing, Seed to Table, Mercato, and Vanderbilt Beach. This beautiful, “Cabernet” model features: 3 bedrooms plus a den, 3 full baths and 3-car garage, formal dining room and breakfast area and upgraded kitchen, including white cabinets, soft-close drawers, quartz countertop, stainless steel appliances, and natural gas stove. Open and airy with spacious rooms throughout and plenty of closet space. Impact windows and doors on the front elevation, large backyard with room for pool/spa in addition to the resort-style pool and other amenities in the community nearby, lots of popular clubhouse activities are offered each week. This is an ideal location, move-in ready, and priced to sell quickly, so act fast!
Location
State FL
County Collier
Area Na21 - N/O Immokalee Rd E/O 75
Rooms
Dining Room Breakfast Bar, Formal
Ensuite Laundry Inside
Interior
Interior Features Split Bedrooms, Wired for Data, Entrance Foyer, Pantry, Tray Ceiling(s), Walk-In Closet(s)
Laundry Location Inside
Heating Central Electric
Cooling Ceiling Fan(s), Central Electric, Exhaust Fan
Flooring Carpet, Tile
Window Features Bay Window(s),Double Hung,Impact Resistant,Sliding,Impact Resistant Windows,Shutters
Appliance Gas Cooktop, Dishwasher, Disposal, Dryer, Microwave, Refrigerator/Icemaker, Washer
Laundry Inside
Exterior
Garage Spaces 3.0
Pool Community Lap Pool
Community Features Basketball, Bike And Jog Path, Clubhouse, Pool, Community Room, Community Spa/Hot tub, Internet Access, Pickleball, Playground, Street Lights, Tennis Court(s), Gated
Utilities Available Natural Gas Connected, Cable Available
Waterfront No
Waterfront Description None
View Y/N Yes
View Preserve
Roof Type Tile
Porch Patio
Parking Type Garage Door Opener, Attached
Garage Yes
Private Pool No
Building
Lot Description Regular
Story 1
Sewer Assessment Paid
Water Assessment Paid, Assessment Unpaid
Level or Stories 1 Story/Ranch
Structure Type Concrete Block,Stucco
New Construction No
Schools
Elementary Schools Laurel Oak Elementary School
Middle Schools Oakridge Middle School
High Schools Gulf Coast High School
Others
HOA Fee Include Maintenance Grounds,Legal/Accounting,Manager,Pest Control Exterior,Security,Street Lights,Street Maintenance,Trash
Tax ID 66035002266
Ownership Single Family
Security Features Smoke Detector(s),Smoke Detectors
Acceptable Financing Buyer Finance/Cash
Listing Terms Buyer Finance/Cash
Read Less Info
Want to know what your home might be worth? Contact us for a FREE valuation!

Our team is ready to help you sell your home for the highest possible price ASAP
Bought with MVP Realty Associates LLC
Get More Information








