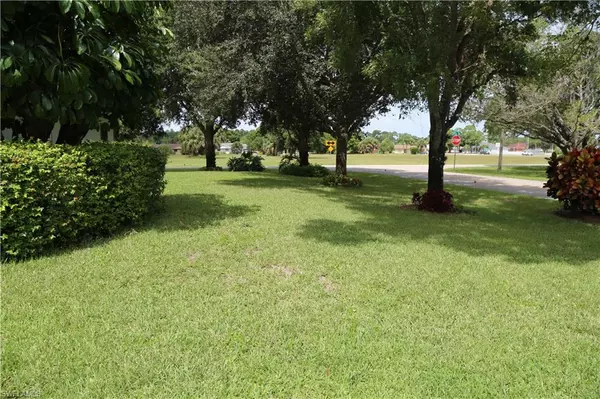$425,000
$425,000
For more information regarding the value of a property, please contact us for a free consultation.
3 Beds
2 Baths
1,952 SqFt
SOLD DATE : 01/26/2022
Key Details
Sold Price $425,000
Property Type Single Family Home
Sub Type Single Family Residence
Listing Status Sold
Purchase Type For Sale
Square Footage 1,952 sqft
Price per Sqft $217
Subdivision Golden Gate City
MLS Listing ID 221078477
Sold Date 01/26/22
Bedrooms 3
Full Baths 2
Originating Board Naples
Year Built 1980
Annual Tax Amount $1,298
Tax Year 2020
Lot Size 0.290 Acres
Acres 0.29
Property Description
Move in ready - As is - A spacious one of a kind 1,952 sf (not including 2 lanais) well maintained lushly landscaped 3 bedroom/2 bath home in a quiet family neighborhood. Close to Santa Barbara Blvd. in Golden Gate City. Quality construction by a local contractor for his family home and lived in by only the 2nd family for many years. Hurricane shutters, several triple pane hurricane windows. Renovated rooms include family room, kitchen/dining, guest bath and laundry room, 9 ft. ceilings throughout, crown molding, custom kitchen island w/butcher block top, French doors to 24 ft roofed lanai with water feature/garden, extra storage closets, fresh paint, extra large 2 1/2 stall garage with workbench, storage cabinets and shelving, attic storage, extra wide concrete driveway, and extra parking beside garage. Mature shade trees, privacy hedge and a gardener's delight with tropical landscaping.
Location
State FL
County Collier
Area Na24 - Golden Gate City
Direction At the corner of Santa Barbara Blvd & Hunter Blvd, turn right onto Hunter Blvd. Go 3 blocks. Turn right onto 54th Terrace SW. Drive 1 block south to corner house on 54th Terrace and 20th Place. House faces 54th Terrace SW. Do not turn onto 20th.
Rooms
Primary Bedroom Level Master BR Ground
Master Bedroom Master BR Ground
Dining Room Eat-in Kitchen
Kitchen Kitchen Island
Ensuite Laundry Washer/Dryer Hookup, Inside
Interior
Interior Features Walk-In Closet(s)
Laundry Location Washer/Dryer Hookup,Inside
Heating Central Electric
Cooling Ceiling Fan(s), Central Electric, Ridge Vent
Flooring Carpet, Concrete, Parquet, Vinyl
Window Features Casement,Double Hung,Impact Resistant,Picture,Solar Tinted,Impact Resistant Windows,Shutters - Manual,Window Coverings
Appliance Water Softener, Dishwasher, Disposal, Microwave, Range, Refrigerator/Freezer, Self Cleaning Oven, Water Treatment Owned
Laundry Washer/Dryer Hookup, Inside
Exterior
Exterior Feature None
Garage Spaces 2.0
Community Features No Subdivision
Utilities Available Underground Utilities, Cable Available
Waterfront No
Waterfront Description None
View Y/N No
Roof Type Shingle
Street Surface Paved
Porch Screened Lanai/Porch
Parking Type Driveway Paved, Garage Door Opener, Attached
Garage Yes
Private Pool No
Building
Lot Description Corner Lot
Faces At the corner of Santa Barbara Blvd & Hunter Blvd, turn right onto Hunter Blvd. Go 3 blocks. Turn right onto 54th Terrace SW. Drive 1 block south to corner house on 54th Terrace and 20th Place. House faces 54th Terrace SW. Do not turn onto 20th.
Story 1
Sewer Septic Tank
Water Well
Level or Stories 1 Story/Ranch
Structure Type Wood Frame,Wood Siding
New Construction No
Schools
Elementary Schools Golden Gate Elementary School
Middle Schools Golden Gate Middle School
High Schools Golden Gate High School
Others
HOA Fee Include None
Tax ID 36378560000
Ownership Single Family
Security Features Smoke Detectors
Read Less Info
Want to know what your home might be worth? Contact us for a FREE valuation!

Our team is ready to help you sell your home for the highest possible price ASAP
Bought with Tropical Home Realty LLC
Get More Information








