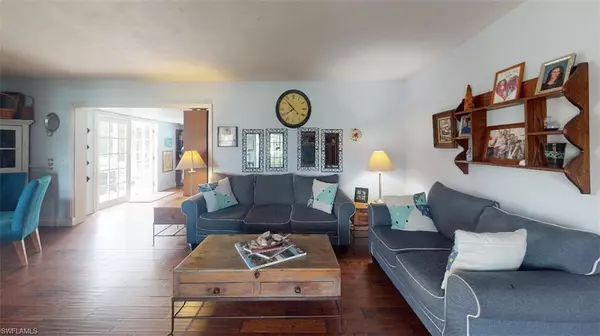$340,000
$340,000
For more information regarding the value of a property, please contact us for a free consultation.
4 Beds
2 Baths
1,048 SqFt
SOLD DATE : 11/30/2021
Key Details
Sold Price $340,000
Property Type Single Family Home
Sub Type Single Family Residence
Listing Status Sold
Purchase Type For Sale
Square Footage 1,048 sqft
Price per Sqft $324
Subdivision Golden Gate City
MLS Listing ID 221076871
Sold Date 11/30/21
Bedrooms 4
Full Baths 2
Originating Board Florida Gulf Coast
Year Built 1965
Annual Tax Amount $758
Tax Year 2020
Lot Size 10,454 Sqft
Acres 0.24
Property Description
Just what you have been waiting for in Golden Gate City. Upon entry you will find how inviting the floorplan of this home feels. The living room welcomes while leading seamlessly to anywhere you need to go in the home. It's truly the homes heart. Boasting upgraded kitchen with soft close cabinets, granite countertops, island with breakfast bar and offering all stainless steel appliances that will stay. Real wood flooring throughout most of the home and carpet in bedrooms. The main bedroom offer ensuite bathroom that has also been fabulously upgraded. Plenty of space to spread out and make this space yours! 4th bedroom is a conversion in the garage but can easily be changed back for a 1 car garage. Plenty of room for a pool. CBS Construction Home painted recently, Roof is Only 4 years and a New AC system in 2021. Additional Screened enclosure with concrete pad added in 2000. Well taken care of corner lot with automatic irrigation on well water for extra savings. City and sewer for the home. Additional driveway space for parking to the side of the house. Home Warranty being offered to buyers.
Location
State FL
County Collier
Area Na24 - Golden Gate City
Direction Take exit 105 for County Rd 886/Golden Gate Pkwy toward Golden Gate/Naples. Traveling East on Golden Gate Pkwy Turn left onto 43rd Ln SW Turn right at the 3rd cross street onto 23rd Ave SW Destination will be on the right
Rooms
Primary Bedroom Level Master BR Ground
Master Bedroom Master BR Ground
Dining Room Breakfast Bar, Dining - Family
Kitchen Kitchen Island
Ensuite Laundry Washer/Dryer Hookup, In Garage
Interior
Interior Features Split Bedrooms, Guest Bath, Guest Room, Den - Study, Bar, Built-In Cabinets, Wired for Data
Laundry Location Washer/Dryer Hookup,In Garage
Heating Central Electric
Cooling Ceiling Fan(s), Central Electric, Window Unit(s)
Flooring Carpet, Tile, Wood
Window Features Jalousie,Single Hung,Sliding
Appliance Dishwasher, Dryer, Refrigerator, Washer
Laundry Washer/Dryer Hookup, In Garage
Exterior
Exterior Feature Room for Pool, Sprinkler Auto
Garage Spaces 1.0
Community Features None, Non-Gated
Utilities Available Cable Available
Waterfront No
Waterfront Description None
View Y/N Yes
View Landscaped Area
Roof Type Shingle
Street Surface Paved
Porch Open Porch/Lanai, Patio
Parking Type Driveway Paved, Attached
Garage Yes
Private Pool No
Building
Lot Description Corner Lot, Irregular Lot
Faces Take exit 105 for County Rd 886/Golden Gate Pkwy toward Golden Gate/Naples. Traveling East on Golden Gate Pkwy Turn left onto 43rd Ln SW Turn right at the 3rd cross street onto 23rd Ave SW Destination will be on the right
Story 1
Sewer Central
Water Central
Level or Stories 1 Story/Ranch
Structure Type Concrete Block,Stucco
New Construction No
Schools
Elementary Schools Golden Terrace Elementary School
Middle Schools Golden Gate Middle School
High Schools Golden Gate High School
Others
HOA Fee Include None
Tax ID 35646360001
Ownership Single Family
Acceptable Financing Buyer Finance/Cash
Listing Terms Buyer Finance/Cash
Read Less Info
Want to know what your home might be worth? Contact us for a FREE valuation!

Our team is ready to help you sell your home for the highest possible price ASAP
Bought with Premiere Plus Realty Co.
Get More Information








