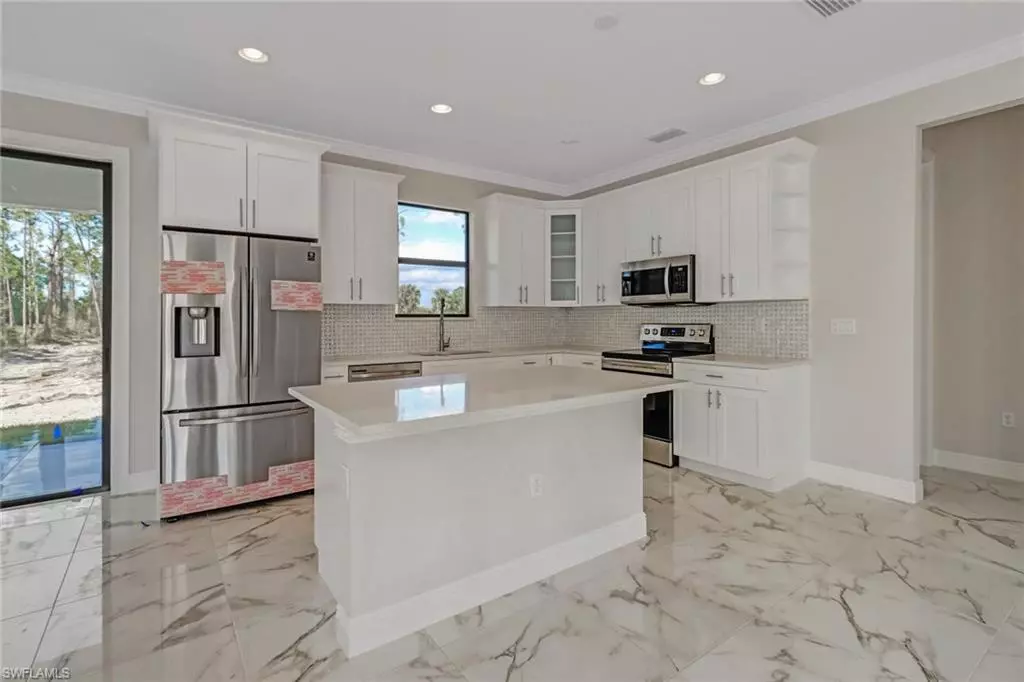$489,900
$489,900
For more information regarding the value of a property, please contact us for a free consultation.
3 Beds
2 Baths
1,519 SqFt
SOLD DATE : 02/15/2022
Key Details
Sold Price $489,900
Property Type Single Family Home
Sub Type Single Family Residence
Listing Status Sold
Purchase Type For Sale
Square Footage 1,519 sqft
Price per Sqft $322
Subdivision Golden Gate City
MLS Listing ID 221076584
Sold Date 02/15/22
Bedrooms 3
Full Baths 2
Originating Board Naples
Year Built 2021
Annual Tax Amount $562
Tax Year 2020
Lot Size 0.260 Acres
Acres 0.26
Property Description
THIS HOUSE IS COMPLETE, READY TO BE OCCUPIED AND CAN CLOSE ANY TIME! Desirable SE corner of Golden Gate City near the golf course that is proposed to be redeveloped in the future. This will significantly increase the value of the area over the next 5-10 years. Beautiful BIG .26 acre lot with no neighbors on one side and lots of room for the kids and pets to play! Beautiful, bright and open new construction home with high end finishes. Elegant glass double doors welcome you into the open living space with trey ceiling, crown moulding and recessed lighting. The kitchen features stainless steel appliances, 42" wood cabinets with corner glass panels, quartz countertops and tile backsplash. 24x48 porcelain tile floors throughout the home make maintenance a breeze and the split floorplan provides for privacy and space. The master suite features dual walk-in closets, dual vanities and tempered glass shower. There are two additional bedrooms, a study/den, and laundry room with hookups and wood cabinets and granite countertops. Sliding glass door from the living area leads out onto your covered lanai with decorative flooring. Photos are of a similar model.
Location
State FL
County Collier
Area Na24 - Golden Gate City
Direction Golden Gate Pkwy east from I-75. Right on 44th Street SW. Left on 29th Place SW. Right on 43rd St SW. Left on 31st Street SW. Home is on the corner of 31st SW and 42nd St SW.
Rooms
Primary Bedroom Level Master BR Ground
Master Bedroom Master BR Ground
Dining Room Breakfast Bar, Dining - Living
Ensuite Laundry Inside
Interior
Interior Features Split Bedrooms, Home Office
Laundry Location Inside
Heating Central Electric
Cooling Ceiling Fan(s), Central Electric
Flooring Tile
Window Features Single Hung,Sliding,Shutters
Appliance Water Softener, Dishwasher, Microwave, Range, Refrigerator/Freezer, Refrigerator/Icemaker
Laundry Inside
Exterior
Exterior Feature Sprinkler Auto
Garage Spaces 2.0
Community Features None, Non-Gated
Utilities Available Cable Available
Waterfront No
Waterfront Description None
View Y/N Yes
View Landscaped Area
Roof Type Shingle
Street Surface Paved
Porch Patio
Parking Type Covered, Driveway Paved, Attached
Garage Yes
Private Pool No
Building
Lot Description Corner Lot, Regular
Faces Golden Gate Pkwy east from I-75. Right on 44th Street SW. Left on 29th Place SW. Right on 43rd St SW. Left on 31st Street SW. Home is on the corner of 31st SW and 42nd St SW.
Story 1
Sewer Septic Tank
Water Central
Level or Stories 1 Story/Ranch
Structure Type Concrete Block,Stucco
New Construction Yes
Schools
Elementary Schools Golden Terrace Elementary School
Middle Schools Golden Gate Middle School
High Schools Golden Gate High School
Others
HOA Fee Include None
Tax ID 36515120009
Ownership Single Family
Security Features Smoke Detector(s),Smoke Detectors
Acceptable Financing Buyer Finance/Cash
Listing Terms Buyer Finance/Cash
Read Less Info
Want to know what your home might be worth? Contact us for a FREE valuation!

Our team is ready to help you sell your home for the highest possible price ASAP
Bought with MVP Realty Associates LLC
Get More Information








