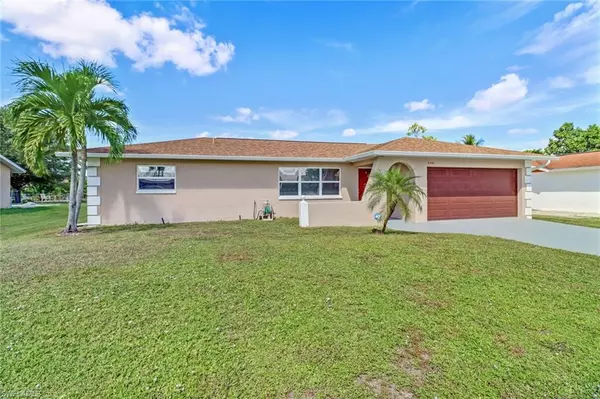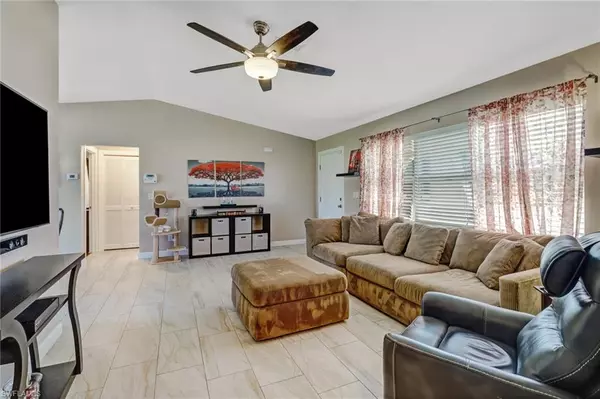$415,000
$415,000
For more information regarding the value of a property, please contact us for a free consultation.
3 Beds
2 Baths
1,259 SqFt
SOLD DATE : 11/30/2021
Key Details
Sold Price $415,000
Property Type Single Family Home
Sub Type Single Family Residence
Listing Status Sold
Purchase Type For Sale
Square Footage 1,259 sqft
Price per Sqft $329
Subdivision Golden Gate City
MLS Listing ID 221074685
Sold Date 11/30/21
Bedrooms 3
Full Baths 2
Originating Board Naples
Year Built 1990
Annual Tax Amount $934
Tax Year 2020
Lot Size 0.270 Acres
Acres 0.27
Property Description
Prepare to be impressed when you enter this superbly maintained and updated home set on a .27 acre lot. Vaulted ceilings and large windows provide abundant natural light. Everything has been replaced in the last ten years! The kitchen features soft close, real wood cabinets, granite counters and granite composite sink as well as stainless appliances and reverse osmosis water filter. Gorgeous 12x24 tile throughout the home and wood laminate in the bedrooms. Relaxation is easy in the spacious master suite French doors to the patio. Both bathrooms have been remodeled with lovely tile work and a soaking tub in the master and walk in shower in the guest bath. All bedrooms have walk-in closets. New roof, soffit and gutters, antimicronial duct work and hurricane rated garage door as well as 18 inch premium blown insulation and ceramic tint on all windows. Seller is even leaving 2 TVs and sound bars! There is nothing left for you to do but pack! Large privacy fenced backyard with a patio, storage shed, solar lighting and a dog run behind the fence. With schools, shops, dining & leisure facilities within easy reach, this is the ideal place to call home. Be prepared for this to be ‘love at first sight!’
Location
State FL
County Collier
Area Na24 - Golden Gate City
Direction Golden Gate Parkway to 55th ST SW go North to 26th AVE and turn right. House at your left.
Rooms
Primary Bedroom Level Master BR Ground
Master Bedroom Master BR Ground
Dining Room Eat-in Kitchen
Interior
Interior Features Great Room, Guest Bath, Vaulted Ceiling(s)
Heating Central Electric
Cooling Ceiling Fan(s), Central Electric
Flooring Tile, Wood
Window Features Single Hung,Sliding
Appliance Water Softener, Dishwasher, Microwave, Range, Refrigerator/Freezer
Exterior
Exterior Feature Room for Pool, Storage
Garage Spaces 2.0
Community Features None, Non-Gated
Utilities Available Cable Available
Waterfront No
Waterfront Description None
View Y/N Yes
View Landscaped Area
Roof Type Shingle
Street Surface Paved
Porch Open Porch/Lanai, Patio
Parking Type Covered, Driveway Paved, Attached
Garage Yes
Private Pool No
Building
Lot Description Regular
Faces Golden Gate Parkway to 55th ST SW go North to 26th AVE and turn right. House at your left.
Story 1
Sewer Septic Tank
Water Reverse Osmosis - Partial House, Well
Level or Stories 1 Story/Ranch
Structure Type Concrete Block,Stucco
New Construction No
Schools
Elementary Schools Golden Terrace Elementary School
Middle Schools Golden Gate Middle School
High Schools Golden Gate High School
Others
HOA Fee Include None
Tax ID 36370760002
Ownership Single Family
Acceptable Financing Buyer Finance/Cash
Listing Terms Buyer Finance/Cash
Read Less Info
Want to know what your home might be worth? Contact us for a FREE valuation!

Our team is ready to help you sell your home for the highest possible price ASAP
Bought with Marzucco Real Estate
Get More Information








