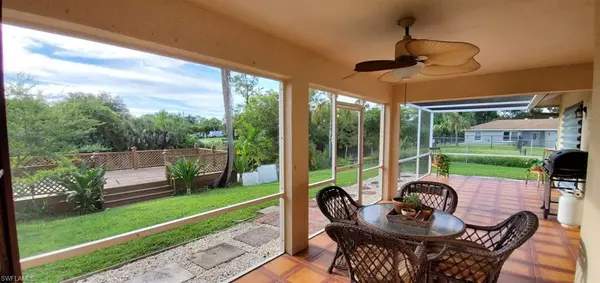$454,900
$454,900
For more information regarding the value of a property, please contact us for a free consultation.
4 Beds
2 Baths
1,499 SqFt
SOLD DATE : 12/22/2021
Key Details
Sold Price $454,900
Property Type Single Family Home
Sub Type Single Family Residence
Listing Status Sold
Purchase Type For Sale
Square Footage 1,499 sqft
Price per Sqft $303
Subdivision Golden Gate City
MLS Listing ID 221067650
Sold Date 12/22/21
Bedrooms 4
Full Baths 2
Originating Board Naples
Year Built 1999
Annual Tax Amount $2,276
Tax Year 2020
Property Description
Beautiful corner lot, canal front home with split floor plan, including, 4 bedrooms, 2 baths and 2 car garage. This home is located on the corner of a dead end street which allows for extra parking and features a beautifully renovated kitchen with granite counter tops and newer stainless steel appliances (2014), tile floors throughout, crown molding and completely updated bathrooms with glass door/tiled showers. The exterior of the home features a screened in lanai with access to a guest bathroom, security lights, boat dock and an over-sized deck. Great for entertaining guests. The home comes equipped with a new A/C unit (2017), under sink Reverse Osmosis system, newer water heater tank (2019), new water softener system (2018) and Shingle roof (2017). This home is close to all the amenities Naples has to offer with no restrictions or fees! Come see this ready to live in home now. NOTE: This property is located in Flood Zone X.
Location
State FL
County Collier
Area Na24 - Golden Gate City
Direction Tour to the left with direction to Golden Gate Pkwy, Tour to the right with direction to 19th Ct SW, Continue on 54th Terrace SW
Rooms
Dining Room See Remarks
Interior
Interior Features Other, Vaulted Ceiling(s)
Heating Central Electric
Cooling Ceiling Fan(s), Central Electric
Flooring Tile
Window Features Other
Appliance Dishwasher, Disposal, Dryer, Microwave, Range, Refrigerator, Wall Oven, Washer
Exterior
Garage Spaces 2.0
Community Features Community Boat Dock, None, Non-Gated
Utilities Available Cable Available
Waterfront Yes
Waterfront Description Canal Front,Fresh Water
View Y/N No
Roof Type Shingle
Porch Deck, Patio
Parking Type Attached
Garage Yes
Private Pool No
Building
Lot Description Corner Lot
Faces Tour to the left with direction to Golden Gate Pkwy, Tour to the right with direction to 19th Ct SW, Continue on 54th Terrace SW
Story 1
Sewer Septic Tank
Water Central
Level or Stories 1 Story/Ranch
Structure Type Concrete Block,See Remarks
New Construction No
Schools
Elementary Schools Golden Gate Elementary School
Middle Schools Golden Gate Middle School
High Schools Golden Gate High School
Others
HOA Fee Include None
Tax ID 36235400009
Ownership Single Family
Acceptable Financing Cash, FHA
Listing Terms Cash, FHA
Read Less Info
Want to know what your home might be worth? Contact us for a FREE valuation!

Our team is ready to help you sell your home for the highest possible price ASAP
Bought with Beycome of Florida LLC
Get More Information








