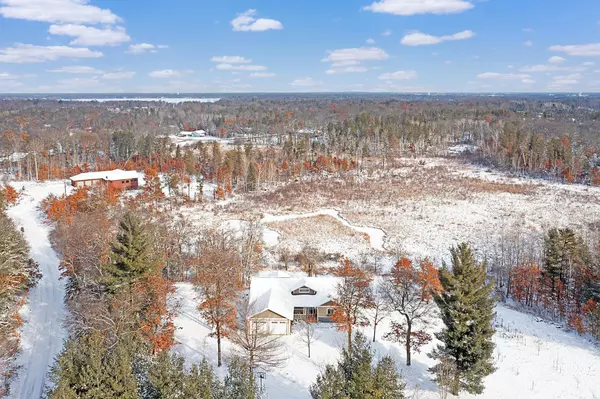$465,000
$459,900
1.1%For more information regarding the value of a property, please contact us for a free consultation.
3 Beds
3 Baths
3,186 SqFt
SOLD DATE : 04/05/2024
Key Details
Sold Price $465,000
Property Type Single Family Home
Sub Type Single Family Residence
Listing Status Sold
Purchase Type For Sale
Square Footage 3,186 sqft
Price per Sqft $145
Subdivision Jasper Heights
MLS Listing ID 6474382
Sold Date 04/05/24
Bedrooms 3
Full Baths 2
Half Baths 1
Year Built 2007
Annual Tax Amount $4,391
Tax Year 2023
Contingent None
Lot Size 4.460 Acres
Acres 4.46
Lot Dimensions See GIS
Property Description
Welcome to this Baxter home nestled in a picturesque setting on a private 4.46 acre lot with wetland in backyard for ultimate privacy in a great location close to all Baxter's amenities. Step inside this charming 3,000+ square foot walkout rambler offering 3 bedrooms, 3 bathrooms and main floor living with main floor bedroom/suite. You will be greeted by a warm and inviting atmosphere and gas fireplace. The open floor plan seamlessly connects the living spaces with upper-level offering walnut type hardwood floors, stainless steel appliances, sunroom all creating a comfortable and functional layout. Enjoy the large spacious family room that offers an area perfect for home office or step inside the sauna for some relaxation.
Location
State MN
County Crow Wing
Zoning Residential-Single Family
Rooms
Basement Daylight/Lookout Windows, Full, Insulating Concrete Forms, Walkout
Dining Room Eat In Kitchen, Kitchen/Dining Room
Interior
Heating Forced Air, Fireplace(s), Radiant Floor
Cooling Central Air
Fireplaces Number 1
Fireplaces Type Gas, Living Room
Fireplace Yes
Appliance Cooktop, Dishwasher, Range, Refrigerator, Stainless Steel Appliances
Exterior
Garage Attached Garage
Garage Spaces 2.0
Fence None
Pool None
Roof Type Asphalt
Parking Type Attached Garage
Building
Lot Description Tree Coverage - Medium
Story One
Foundation 1584
Sewer Septic System Compliant - Yes, Tank with Drainage Field
Water Well
Level or Stories One
Structure Type Brick/Stone,Fiber Cement
New Construction false
Schools
School District Brainerd
Read Less Info
Want to know what your home might be worth? Contact us for a FREE valuation!

Our team is ready to help you sell your home for the highest possible price ASAP
Get More Information








