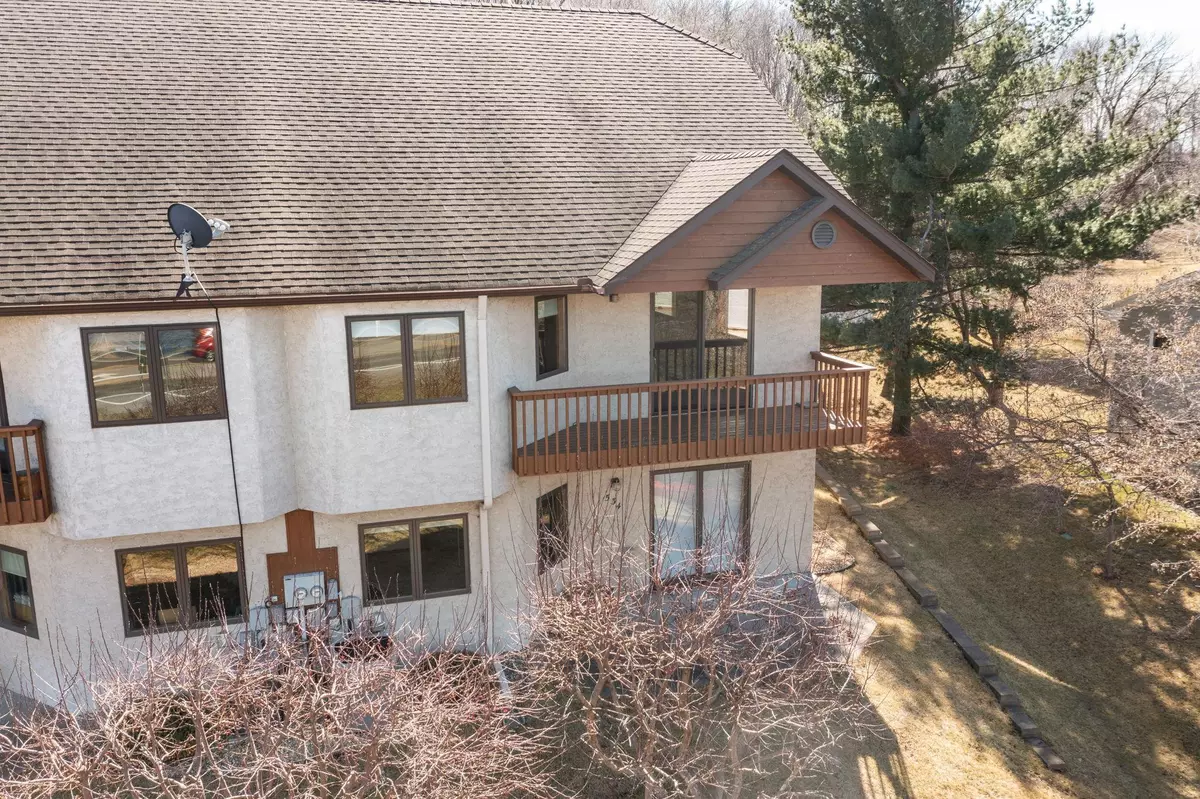$314,000
$315,000
0.3%For more information regarding the value of a property, please contact us for a free consultation.
2 Beds
3 Baths
1,992 SqFt
SOLD DATE : 04/04/2024
Key Details
Sold Price $314,000
Property Type Townhouse
Sub Type Townhouse Side x Side
Listing Status Sold
Purchase Type For Sale
Square Footage 1,992 sqft
Price per Sqft $157
Subdivision Battle Rapids Sub
MLS Listing ID 6503969
Sold Date 04/04/24
Bedrooms 2
Half Baths 1
Three Quarter Bath 2
HOA Fees $350/mo
Year Built 1994
Annual Tax Amount $3,098
Tax Year 2024
Contingent None
Lot Dimensions Common
Property Description
What a view! Welcome home to this meticulously maintained end unit with a spectacular view of the mighty
Mississippi. This warm 2 bed/3 bath home plus flex room not only features an amazing view, it is clean and bright and the location is close to shopping and dining. The vaulted tongue and groove living room ceiling leads your eye out to the balcony facing the Mississippi River where you can enjoy the white swans, the sounds of the river and much wildlife. There is ample parking and the garage is fully insulated and finished with hot and cold water and a utility sink. Just bring your electric heater and you are all set! The lower level flex room has a closet and no window so it is good for many uses. Both bedrooms face the Mississippi with a view that doesn't disappoint. Primary shower is new! Bring your decorative eye and a little paint and make this gorgeous townhouse your own. This walk-out end unit is a must see for main level living with an unobstructed view of the Mississippi.
Location
State MN
County Wright
Zoning Residential-Single Family
Body of Water Mississippi River
Rooms
Basement Block, Daylight/Lookout Windows, Finished, Full, Storage Space, Walkout
Dining Room Breakfast Area, Kitchen/Dining Room
Interior
Heating Forced Air, Fireplace(s)
Cooling Central Air
Fireplaces Number 1
Fireplaces Type Family Room, Gas
Fireplace Yes
Appliance Air-To-Air Exchanger, Dishwasher, Dryer, Gas Water Heater, Microwave, Range, Refrigerator, Washer, Water Softener Owned
Exterior
Garage Attached Garage, Asphalt, Garage Door Opener, Guest Parking, Insulated Garage, Paved
Garage Spaces 2.0
Fence None
Pool None
Waterfront true
Waterfront Description River Front,River View
View Y/N River
View River
Roof Type Age Over 8 Years,Asphalt
Parking Type Attached Garage, Asphalt, Garage Door Opener, Guest Parking, Insulated Garage, Paved
Building
Story One
Foundation 1199
Sewer City Sewer/Connected
Water City Water/Connected
Level or Stories One
Structure Type Brick/Stone,Stucco
New Construction false
Schools
School District Monticello
Others
HOA Fee Include Maintenance Structure,Hazard Insurance,Lawn Care,Other,Professional Mgmt,Snow Removal
Restrictions Pets - Cats Allowed,Pets - Dogs Allowed,Pets - Number Limit
Read Less Info
Want to know what your home might be worth? Contact us for a FREE valuation!

Our team is ready to help you sell your home for the highest possible price ASAP
Get More Information








