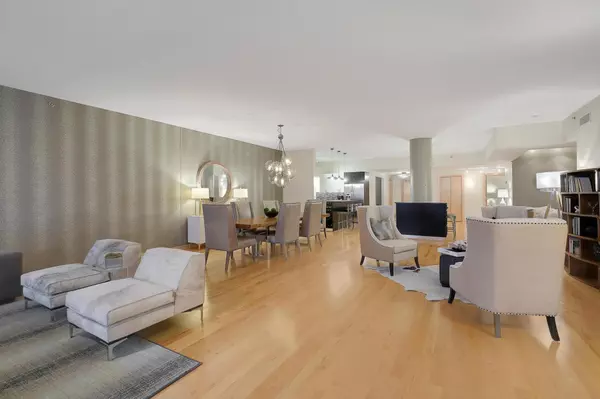$740,000
$769,900
3.9%For more information regarding the value of a property, please contact us for a free consultation.
2 Beds
3 Baths
2,763 SqFt
SOLD DATE : 03/15/2024
Key Details
Sold Price $740,000
Property Type Condo
Sub Type High Rise
Listing Status Sold
Purchase Type For Sale
Square Footage 2,763 sqft
Price per Sqft $267
Subdivision Cic 1766 Bridgewater Lofts
MLS Listing ID 6470490
Sold Date 03/15/24
Bedrooms 2
Full Baths 1
Half Baths 1
Three Quarter Bath 1
HOA Fees $1,587/mo
Year Built 2006
Annual Tax Amount $11,523
Tax Year 2023
Contingent None
Lot Dimensions Common
Property Description
Live a life of luxury in the heart of the Mill District! This freshly painted two-bedroom plus den unit is a haven for entertaining with an open kitchen-living space, floor-to-ceiling windows, and two lounge areas. A tucked-away den/office provides privacy, while the media suite offers a cozy feel with proximity to the action. Enjoy sweeping views of Gold Medal Park and the US Bank Stadium from the balcony and primary suite. Enjoy being in proximity to the Mill City Farmer's Market, Trader Joe's, and more. Bridgewater Lofts boasts a newly renovated fitness center, loft-style community room, pool deck, and more! Don't miss out on this extraordinary home.
Location
State MN
County Hennepin
Zoning Residential-Single Family
Rooms
Family Room Amusement/Party Room, Community Room, Exercise Room
Basement None
Dining Room Breakfast Area, Eat In Kitchen, Informal Dining Room, Kitchen/Dining Room, Living/Dining Room, Other
Interior
Heating Baseboard, Hot Water
Cooling Central Air
Fireplace No
Appliance Cooktop, Dishwasher, Dryer, Refrigerator, Stainless Steel Appliances, Wall Oven, Washer
Exterior
Garage Assigned, Attached Garage, Heated Garage, Underground
Garage Spaces 2.0
Pool Heated, Outdoor Pool, Shared
Parking Type Assigned, Attached Garage, Heated Garage, Underground
Building
Lot Description Irregular Lot
Story One
Foundation 2763
Sewer City Sewer/Connected
Water City Water/Connected
Level or Stories One
Structure Type Brick/Stone,Metal Siding
New Construction false
Schools
School District Minneapolis
Others
HOA Fee Include Air Conditioning,Maintenance Structure,Cable TV,Controlled Access,Gas,Hazard Insurance,Heating,Internet,Lawn Care,Maintenance Grounds,Parking,Professional Mgmt,Trash,Shared Amenities,Snow Removal,Water
Restrictions Mandatory Owners Assoc,Other,Pets - Cats Allowed,Pets - Dogs Allowed,Pets - Number Limit,Pets - Weight/Height Limit
Read Less Info
Want to know what your home might be worth? Contact us for a FREE valuation!

Our team is ready to help you sell your home for the highest possible price ASAP
Get More Information








